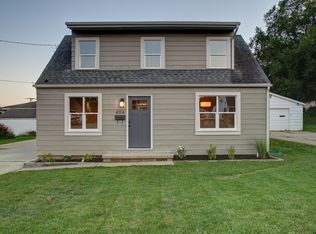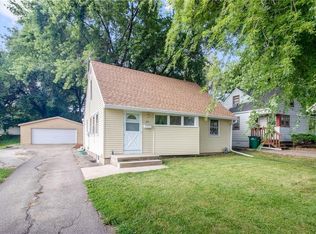Rare opportunity to own a 4 bedroom, 2 bath, 2 car garage in West Des Moines for under $200,000!! Spacious, light filled rooms with a great open floor plan, hardwood floors, all appliances stay, stainless steel kitchen appliances less than a year old compliment this adorable kitchen, newer exterior paint, new carpet in upstairs bedrooms 8/20, new washing machine, New front storm door 8/20, LL waterproofed, LL painted 8/20. Upstairs interior freshly painted 8/20. Newer West Elm Blinds in living room. Large side yard on corner lot perfect for any gardens or landscaping you'd like to create! Short walk to Fareway and their great meat market, Valley Junction with their farmers market,trendy shops, pubs and eateries, schools, parks and 10/15 minutes to DSM downtown core or WDSM Jordan Creek Center!!
This property is off market, which means it's not currently listed for sale or rent on Zillow. This may be different from what's available on other websites or public sources.

