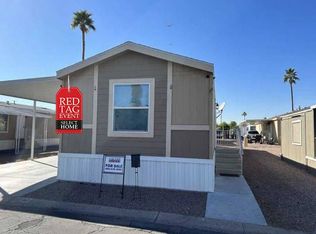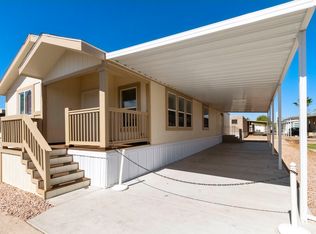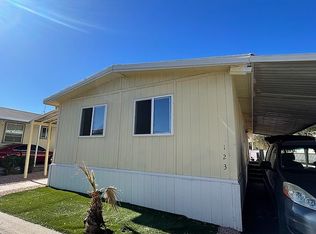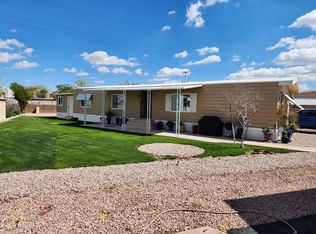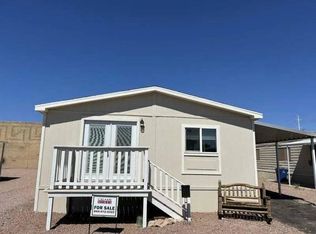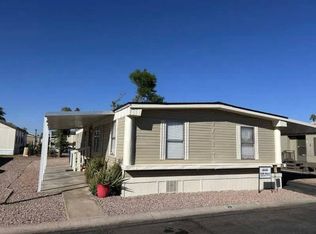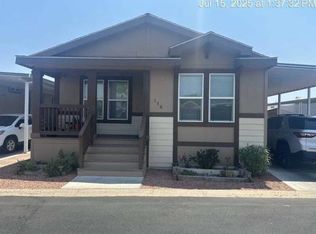NEW Price adjustment!! Enjoy an updated open floor plan ready to move into home with this fantastic 3 bedroom 2 full bath Cavco home. Updated kitchen includes quartz counters, freshly painted cabinets, new hardware, stainless steel appliances, gas stove and custom vent hood. Breakfast bar opens to spacious living room with vaulted ceilings, light and bright thermal pane energy efficient windows & updated vinyl flooring. Eat-in dining area. Primary bedroom has a huge open plan with large en-suite bathroom featuring dual vanities, extra storage, walk-in shower and private commode room. 1st guest room is currently used as an office / den. 2nd guest room is large. Full guest bath with shower / tub combo. Separate laundry room has extra storage and private door to covered carport. BIG Built-in storage shed included! Community is all-ages and is gated plus has a pool, spa, fitness room, tennis court, night-time security patrol and community center with game room. MUST SEE
For sale
Price cut: $9K (11/5)
$145,900
400 W Baseline Rd #124, Tempe, AZ 85283
3beds
1,160sqft
Est.:
Manufactured Home
Built in 2020
-- sqft lot
$-- Zestimate®
$126/sqft
$-- HOA
What's special
Basketball courtVolleyball courtPrimary suitePrivate commodeEn-suite bathNew neutral paintNew carpet
- 263 days |
- 463 |
- 41 |
Zillow last checked: 8 hours ago
Listing updated: November 05, 2025 at 07:01am
Listed by:
Michael Wilson 602-881-6886,
Chaparral Village
Source: My State MLS,MLS#: 11484990
Facts & features
Interior
Bedrooms & bathrooms
- Bedrooms: 3
- Bathrooms: 2
- Full bathrooms: 2
Rooms
- Room types: Dining Room, En Suite, First Floor Bathroom, First Floor Master Bedroom, Kitchen, Laundry Room, Living Room, Master Bedroom, Private Guest Room, Walk-in Closet
Basement
- Area: 0
Heating
- Gas, Heat Pump
Cooling
- Central
Appliances
- Included: Dishwasher, Disposal, Refrigerator, Microwave, Oven, Stainless Steel Appliances
Features
- Laundry
- Flooring: Carpet
- Has basement: No
- Has fireplace: No
Interior area
- Total structure area: 1,160
- Total interior livable area: 1,160 sqft
- Finished area above ground: 1,160
Video & virtual tour
Property
Parking
- Parking features: Carport
- Has carport: Yes
Features
- Stories: 1
- Patio & porch: Patio, Open Porch
- Has view: Yes
- View description: Street
Details
- Additional structures: Shed(s), Carport
- On leased land: Yes
- Lease amount: $967
Construction
Type & style
- Home type: MobileManufactured
- Property subtype: Manufactured Home
Materials
- HardiPlank Type
- Roof: Asphalt
Condition
- New construction: No
- Year built: 2020
Utilities & green energy
- Electric: Amps(0)
- Sewer: Municipal
- Water: Municipal
Community & HOA
Community
- Features: Pool, Clubhouse, Playground, Recreation Room, Smoking Allowed
- Subdivision: South Tempe
HOA
- Has HOA: No
- Amenities included: Pool, Clubhouse, Pets Allowed, Playground, Recreation Room, Smoking Allowed
Location
- Region: Tempe
Financial & listing details
- Price per square foot: $126/sqft
- Date on market: 4/30/2025
- Date available: 04/28/2025
Michael Wilson
(602) 881-6886
By pressing Contact Agent, you agree that the real estate professional identified above may call/text you about your search, which may involve use of automated means and pre-recorded/artificial voices. You don't need to consent as a condition of buying any property, goods, or services. Message/data rates may apply. You also agree to our Terms of Use. Zillow does not endorse any real estate professionals. We may share information about your recent and future site activity with your agent to help them understand what you're looking for in a home.
Estimated market value
Not available
Estimated sales range
Not available
Not available
Price history
Price history
| Date | Event | Price |
|---|---|---|
| 11/5/2025 | Price change | $145,900-5.8%$126/sqft |
Source: My State MLS #11484990 Report a problem | ||
| 7/22/2025 | Listed for sale | $154,900$134/sqft |
Source: My State MLS #11484990 Report a problem | ||
| 7/18/2025 | Contingent | $154,900$134/sqft |
Source: My State MLS #11484990 Report a problem | ||
| 7/8/2025 | Price change | $154,900-3.1%$134/sqft |
Source: My State MLS #11484990 Report a problem | ||
| 4/30/2025 | Listed for sale | $159,900$138/sqft |
Source: My State MLS #11484990 Report a problem | ||
Public tax history
Public tax history
Tax history is unavailable.BuyAbility℠ payment
Est. payment
$820/mo
Principal & interest
$719
Home insurance
$51
Property taxes
$50
Climate risks
Neighborhood: 85283
Nearby schools
GreatSchools rating
- 6/10Aguilar Elementary SchoolGrades: PK-5Distance: 1 mi
- 3/10Fees College Preparatory Middle SchoolGrades: 6-8Distance: 1.9 mi
- 6/10Tempe High SchoolGrades: 9-12Distance: 1.9 mi
- Loading
