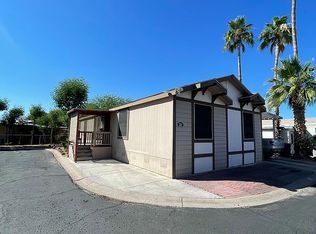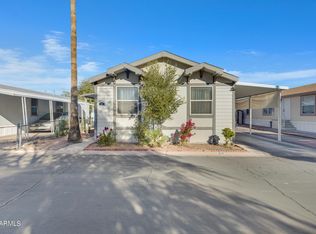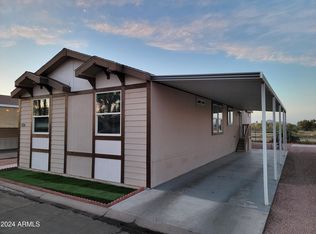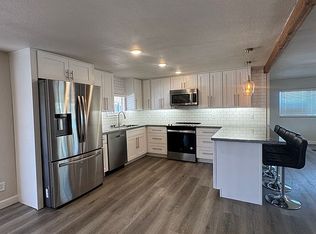Sold for $25,000
$25,000
400 W Baseline Rd #146, Tempe, AZ 85283
2beds
2baths
1,100sqft
Manufactured Home
Built in 1971
36.64 Acres Lot
$-- Zestimate®
$23/sqft
$1,726 Estimated rent
Home value
Not available
Estimated sales range
Not available
$1,726/mo
Zestimate® history
Loading...
Owner options
Explore your selling options
What's special
Seize the opportunity to own this adorable manufactured home with an excellent location! It offers a covered patio and carport parking. Be greeted by a well-sized living room complemented with plush carpeting, a designer's palette, and a functional ceiling fan, perfect for entertaining guests. The eat-in kitchen is a homemaker's delight, showcasing essential appliances, two-tone cabinetry, ample counter space, and a stylish tile backsplash. Discover a carpeted main bedroom, highlighting a walk-in closet and a private bathroom for convenience. Out the back, you have pavers, artificial turf, palm trees, and a built-in BBQ, great for grilling up a feast and creating memorable, fun gatherings! Close to almost everything: shopping, dining, schools, parks, & more. This gem is the one!
Zillow last checked: 8 hours ago
Listing updated: May 13, 2025 at 07:00pm
Listed by:
Justin James Mercer 602-690-8867,
eXp Realty,
Domonic Wendell 308-352-8091,
eXp Realty
Bought with:
Matthew Haislip, SA676804000
My Home Group Real Estate
Tyler Blair, SA648180000
My Home Group Real Estate
Source: ARMLS,MLS#: 6639034

Facts & features
Interior
Bedrooms & bathrooms
- Bedrooms: 2
- Bathrooms: 2
Heating
- Electric
Cooling
- Central Air, Ceiling Fan(s)
Features
- High Speed Internet, Eat-in Kitchen, No Interior Steps, 3/4 Bath Master Bdrm, Laminate Counters
- Flooring: Carpet, Tile
- Has basement: No
Interior area
- Total structure area: 1,100
- Total interior livable area: 1,100 sqft
Property
Parking
- Total spaces: 1
- Parking features: Carport
- Carport spaces: 1
Features
- Stories: 1
- Patio & porch: Covered, Patio
- Exterior features: Built-in Barbecue
- Pool features: None
- Spa features: None
- Fencing: None
Lot
- Size: 36.64 Acres
- Features: Gravel/Stone Front, Gravel/Stone Back, Synthetic Grass Back
Details
- Parcel number: 12354002E
- On leased land: Yes
- Lease amount: $829
Construction
Type & style
- Home type: MobileManufactured
- Architectural style: Ranch
- Property subtype: Manufactured Home
Materials
- Steel Frame, Wood Frame, Painted
Condition
- Fixer
- Year built: 1971
Utilities & green energy
- Sewer: Public Sewer
- Water: City Water
Community & neighborhood
Community
- Community features: Near Light Rail Stop, Near Bus Stop, Community Media Room, Playground, Biking/Walking Path
Location
- Region: Tempe
- Subdivision: Chaparral Village
Other
Other facts
- Body type: Multi-Wide
- Listing terms: Cash,Conventional,FHA,VA Loan
- Ownership: Leasehold
Price history
| Date | Event | Price |
|---|---|---|
| 10/14/2025 | Listing removed | $69,900$64/sqft |
Source: My State MLS #11355411 Report a problem | ||
| 7/28/2025 | Price change | $69,900-6.8%$64/sqft |
Source: My State MLS #11355411 Report a problem | ||
| 5/1/2025 | Listed for sale | $75,000-18.9%$68/sqft |
Source: My State MLS #11355411 Report a problem | ||
| 9/4/2024 | Listing removed | $92,500$84/sqft |
Source: | ||
| 6/13/2024 | Price change | $92,500-7.5%$84/sqft |
Source: | ||
Public tax history
Tax history is unavailable.
Neighborhood: 85283
Nearby schools
GreatSchools rating
- 6/10Aguilar Elementary SchoolGrades: PK-5Distance: 1.1 mi
- 3/10Fees College Preparatory Middle SchoolGrades: 6-8Distance: 2 mi
- 6/10Tempe High SchoolGrades: 9-12Distance: 1.9 mi
Schools provided by the listing agent
- Elementary: Aguilar School
- Middle: Fees College Preparatory Middle School
- High: Marcos De Niza High School
- District: Tempe Elementary School District
Source: ARMLS. This data may not be complete. We recommend contacting the local school district to confirm school assignments for this home.



