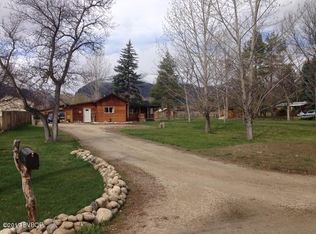Closed
Price Unknown
400 W River Rd, Hamilton, MT 59840
4beds
2,930sqft
Multi Family, Single Family Residence
Built in 1997
3 Acres Lot
$758,700 Zestimate®
$--/sqft
$3,085 Estimated rent
Home value
$758,700
$706,000 - $819,000
$3,085/mo
Zestimate® history
Loading...
Owner options
Explore your selling options
What's special
A fantastic location for a home just minutes away from downtown Hamilton and yet on three acres to give you a little privacy. The home provides great views of the Bitterroot Mountains either thorough the abundant windows and off the back decks. The main level is very bright with lots of windows and it offers a large primary bedroom, office, kitchen, family room, laundry and a half bath. The upper two bedrooms over look the family room. Above the garage is an additional bedroom or great room with a full bathroom. With the home being set on the back portion of the acreage it makes for a very private feel.
Zillow last checked: 8 hours ago
Listing updated: October 09, 2023 at 04:14pm
Listed by:
Paula Crews 406-360-8655,
Keller Williams Western MT,
Chay Hughes 406-546-3717,
Keller Williams Western MT
Bought with:
Kelly Whitmoyer, RRE-BRO-LIC-79719
Glacier Sotheby's International Realty Hamilton
Source: MRMLS,MLS#: 30013237
Facts & features
Interior
Bedrooms & bathrooms
- Bedrooms: 4
- Bathrooms: 4
- Full bathrooms: 3
- 1/2 bathrooms: 1
Primary bedroom
- Level: Main
Bedroom 2
- Level: Upper
Bedroom 4
- Description: or bonus living space
- Level: Upper
Primary bathroom
- Level: Main
Bathroom 2
- Description: 1/2 bath only
- Level: Main
Bathroom 3
- Level: Upper
Bathroom 3
- Level: Upper
Bathroom 4
- Level: Upper
Great room
- Description: or 4th bedroom
- Level: Upper
Laundry
- Level: Main
Office
- Level: Main
Heating
- Forced Air, Gas, Stove, Wall Furnace
Cooling
- Central Air
Appliances
- Included: Dryer, Dishwasher, Microwave, Range, Refrigerator, Washer
- Laundry: Washer Hookup
Features
- Main Level Primary, Vaulted Ceiling(s), Walk-In Closet(s)
- Basement: Crawl Space
- Number of fireplaces: 1
Interior area
- Total interior livable area: 2,930 sqft
- Finished area below ground: 0
Property
Parking
- Total spaces: 2
- Parking features: Additional Parking, Circular Driveway, Garage, Garage Door Opener
- Attached garage spaces: 2
Features
- Levels: Two
- Patio & porch: Deck, Front Porch, Patio, Porch, See Remarks
- Fencing: Barbed Wire,Back Yard,Other
- Has view: Yes
- View description: Meadow, Mountain(s), Residential, Trees/Woods
- Waterfront features: Pond
Lot
- Size: 3 Acres
- Features: Back Yard, Front Yard, Landscaped, Level, Meadow, Sprinklers In Ground, Views, Wooded
Details
- Additional structures: Shed(s)
- Parcel number: 13146713301250000
- Special conditions: Standard
Construction
Type & style
- Home type: SingleFamily
- Architectural style: Multi-Level,Tri-Level
- Property subtype: Multi Family, Single Family Residence
Materials
- Foundation: Poured
- Roof: Composition
Condition
- New construction: No
- Year built: 1997
Utilities & green energy
- Sewer: Private Sewer, Septic Tank
- Water: Private, Well
- Utilities for property: Cable Available, Electricity Connected, Natural Gas Connected, High Speed Internet Available
Community & neighborhood
Location
- Region: Hamilton
- Subdivision: Park Meadows
Other
Other facts
- Listing agreement: Exclusive Right To Sell
- Listing terms: Cash,Conventional
- Road surface type: Asphalt, Gravel
Price history
| Date | Event | Price |
|---|---|---|
| 10/3/2023 | Sold | -- |
Source: | ||
| 9/5/2023 | Pending sale | $719,000$245/sqft |
Source: | ||
| 8/31/2023 | Listed for sale | $719,000$245/sqft |
Source: | ||
| 6/15/2015 | Sold | -- |
Source: | ||
| 6/13/2013 | Sold | -- |
Source: | ||
Public tax history
| Year | Property taxes | Tax assessment |
|---|---|---|
| 2025 | $3,109 -13.6% | $758,400 +19.9% |
| 2024 | $3,599 +23% | $632,400 +16.9% |
| 2023 | $2,926 +3.4% | $541,100 +23.4% |
Find assessor info on the county website
Neighborhood: 59840
Nearby schools
GreatSchools rating
- NAWashington SchoolGrades: PK-KDistance: 1.5 mi
- 4/10Hamilton Middle SchoolGrades: 5-8Distance: 1.7 mi
- 8/10Hamilton High SchoolGrades: 9-12Distance: 1.7 mi
