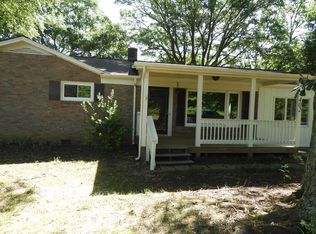Closed
$250,000
400 Washburn Switch Rd, Shelby, NC 28150
4beds
2,128sqft
Single Family Residence
Built in 1959
0.46 Acres Lot
$266,000 Zestimate®
$117/sqft
$1,924 Estimated rent
Home value
$266,000
$197,000 - $359,000
$1,924/mo
Zestimate® history
Loading...
Owner options
Explore your selling options
What's special
Welcome to your dream home! This charming 4-bedroom, 2 bathroom gem is the perfect blend of comfort and style. Step inside to discover endless potential for your personal touches. The tin roof, just one year old, ensures you won't have to worry about replacements for years to come. Stay cool and comfortable year-round with the brand-new AC unit, and indulge in the updated bathroom. This home is ready for your imagination to transform it into your personal oasis.
The partially finished basement offers additional space for a home office, gym, or playroom—the possibilities are endless! Nestled in a desirable neighborhood, this home is not only a sanctuary but also an excellent investment. This house is more than a home; it’s a lifestyle. Don’t miss the chance to make it yours! As a bonus for peace of mind, this property comes with a 1 year home warranty through APHW.
Zillow last checked: 8 hours ago
Listing updated: August 08, 2024 at 11:58am
Listing Provided by:
Trinity French trinityfrench@housematcher.net,
Exit Realty Elite Properties
Bought with:
Trinity French
Exit Realty Elite Properties
Source: Canopy MLS as distributed by MLS GRID,MLS#: 4153884
Facts & features
Interior
Bedrooms & bathrooms
- Bedrooms: 4
- Bathrooms: 2
- Full bathrooms: 2
- Main level bedrooms: 3
Primary bedroom
- Level: Main
- Area: 144 Square Feet
- Dimensions: 12' 0" X 12' 0"
Bathroom full
- Level: Main
- Area: 80 Square Feet
- Dimensions: 10' 0" X 8' 0"
Heating
- Central
Cooling
- Ceiling Fan(s), Central Air
Appliances
- Included: Convection Oven, Dishwasher, Disposal, Microwave, Refrigerator, Washer/Dryer
- Laundry: In Basement
Features
- None
- Basement: Bath/Stubbed,Interior Entry,Partially Finished,Walk-Out Access
- Fireplace features: Family Room, Gas Log
Interior area
- Total structure area: 1,064
- Total interior livable area: 2,128 sqft
- Finished area above ground: 1,064
- Finished area below ground: 1,064
Property
Parking
- Total spaces: 4
- Parking features: Attached Carport, Parking Space(s)
- Carport spaces: 2
- Uncovered spaces: 2
- Details: Two open parking spots in the front righthand side of the house as well as 2 spots available in the Car port.
Accessibility
- Accessibility features: Two or More Access Exits
Features
- Levels: One
- Stories: 1
- Patio & porch: Covered, Deck, Patio, Rear Porch
- Fencing: Back Yard
Lot
- Size: 0.46 Acres
Details
- Additional structures: Shed(s)
- Parcel number: 54227
- Zoning: R20
- Special conditions: Standard
- Horse amenities: None
Construction
Type & style
- Home type: SingleFamily
- Architectural style: Traditional
- Property subtype: Single Family Residence
Materials
- Brick Full
- Roof: Metal
Condition
- New construction: No
- Year built: 1959
Utilities & green energy
- Sewer: Septic Installed
- Water: County Water
- Utilities for property: Cable Available, Electricity Connected
Community & neighborhood
Security
- Security features: Carbon Monoxide Detector(s), Smoke Detector(s)
Community
- Community features: None
Location
- Region: Shelby
- Subdivision: Crosby Woods
Other
Other facts
- Listing terms: Cash,Conventional
- Road surface type: Asphalt, Gravel, Paved
Price history
| Date | Event | Price |
|---|---|---|
| 8/8/2024 | Sold | $250,000$117/sqft |
Source: | ||
| 6/28/2024 | Listed for sale | $250,000$117/sqft |
Source: | ||
Public tax history
| Year | Property taxes | Tax assessment |
|---|---|---|
| 2025 | $2,301 +149.6% | $231,301 +209.1% |
| 2024 | $922 | $74,838 |
| 2023 | $922 | $74,838 |
Find assessor info on the county website
Neighborhood: 28150
Nearby schools
GreatSchools rating
- 9/10Springmore ElementaryGrades: PK-5Distance: 4.4 mi
- 3/10Crest Mid School Of TechnologyGrades: 6-8Distance: 2.3 mi
- 7/10Crest High SchoolGrades: 9-12Distance: 2.3 mi
Get a cash offer in 3 minutes
Find out how much your home could sell for in as little as 3 minutes with a no-obligation cash offer.
Estimated market value$266,000
Get a cash offer in 3 minutes
Find out how much your home could sell for in as little as 3 minutes with a no-obligation cash offer.
Estimated market value
$266,000
