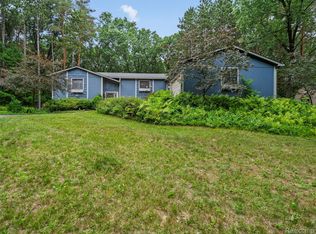Sold for $325,000
$325,000
400 Wolfe Rd, Ortonville, MI 48462
3beds
1,673sqft
Single Family Residence
Built in 1976
2.35 Acres Lot
$308,000 Zestimate®
$194/sqft
$2,293 Estimated rent
Home value
$308,000
$268,000 - $345,000
$2,293/mo
Zestimate® history
Loading...
Owner options
Explore your selling options
What's special
Beautifully remodeled home in a very desirable area. Home features 3 bdr and 2 baths, tons of closet space. Newer kitchen with granite counter tops. Large mudroom off the garage. Laundry room is nice size with ceramic tile and cabinetry. Nice family room with bookshelves and fireplace. Living room also features a fireplace. Deck off the dining area. Lot is very wooded and rolling, with views of a small lake. Second garage that would be great for workshop or extra storage, Garage size is 25x40 with fenced area for animals. Generac back up generator, and new appliances.
Zillow last checked: 8 hours ago
Listing updated: July 14, 2025 at 08:22am
Listed by:
Shelley Braxton 810-656-4371,
Braxton Brokers & Associates Real Estate
Bought with:
Janice Stuckey, 6501303598
American Associates Inc
Source: Realcomp II,MLS#: 20250019231
Facts & features
Interior
Bedrooms & bathrooms
- Bedrooms: 3
- Bathrooms: 2
- Full bathrooms: 2
Heating
- Electric, Forced Air
Appliances
- Included: Dishwasher, Free Standing Electric Oven, Free Standing Refrigerator
- Laundry: Laundry Room
Features
- Has basement: No
- Has fireplace: Yes
- Fireplace features: Family Room, Living Room
Interior area
- Total interior livable area: 1,673 sqft
- Finished area above ground: 1,673
Property
Parking
- Total spaces: 2
- Parking features: Two Car Garage, Attached
- Attached garage spaces: 2
Features
- Levels: Bi Level
- Entry location: MidLevelwSteps
- Patio & porch: Deck, Patio, Porch
- Pool features: None
Lot
- Size: 2.35 Acres
- Dimensions: 166 x 583 x 182 x 533
- Features: Hilly Ravine, Wooded
Details
- Additional structures: Second Garage
- Parcel number: 0213426013
- Special conditions: Short Sale No,Standard
Construction
Type & style
- Home type: SingleFamily
- Architectural style: Split Level
- Property subtype: Single Family Residence
Materials
- Brick, Stucco, Wood Siding
- Foundation: Slab
- Roof: Metal
Condition
- New construction: No
- Year built: 1976
- Major remodel year: 2025
Utilities & green energy
- Sewer: Septic Tank
- Water: Well
Community & neighborhood
Location
- Region: Ortonville
Other
Other facts
- Listing agreement: Exclusive Right To Sell
- Listing terms: Cash,Conventional,FHA,Va Loan
Price history
| Date | Event | Price |
|---|---|---|
| 7/11/2025 | Sold | $325,000-1.5%$194/sqft |
Source: | ||
| 7/11/2025 | Pending sale | $330,000$197/sqft |
Source: | ||
| 7/9/2025 | Listed for sale | $330,000$197/sqft |
Source: | ||
| 7/9/2025 | Pending sale | $330,000$197/sqft |
Source: | ||
| 6/2/2025 | Price change | $330,000-2.7%$197/sqft |
Source: | ||
Public tax history
| Year | Property taxes | Tax assessment |
|---|---|---|
| 2024 | $3,497 +5% | $128,670 +6.5% |
| 2023 | $3,331 +6% | $120,800 +9.8% |
| 2022 | $3,141 +1.2% | $110,000 +7.5% |
Find assessor info on the county website
Neighborhood: 48462
Nearby schools
GreatSchools rating
- 4/10Harvey-Swanson Elementary SchoolGrades: PK-5Distance: 0.9 mi
- 5/10Brandon Middle SchoolGrades: 6-8Distance: 0.6 mi
- 8/10Brandon High SchoolGrades: 7-12Distance: 0.8 mi
Get a cash offer in 3 minutes
Find out how much your home could sell for in as little as 3 minutes with a no-obligation cash offer.
Estimated market value
$308,000
