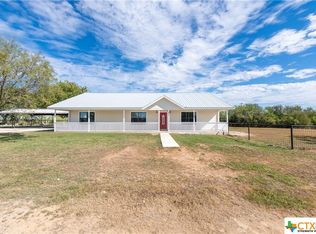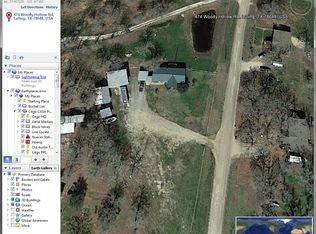Closed
Price Unknown
400 Woody Hollow Rd, Luling, TX 78648
4beds
2,432sqft
Manufactured Home, Single Family Residence
Built in 2021
1.5 Acres Lot
$322,600 Zestimate®
$--/sqft
$2,305 Estimated rent
Home value
$322,600
Estimated sales range
Not available
$2,305/mo
Zestimate® history
Loading...
Owner options
Explore your selling options
What's special
1.5 UNRESTRICTED, LEVEL, FULLY-FENCED ACRES! This 2021 Oak Creek Home has tons of space and is loaded with upgrades: stainless farmhouse sink, GE appliances, oversized kitchen island, built-in bar area, walk-in spa shower, double vanities, sink in laundry room, huge playroom/office space, plus much more! This property has NO HOA, large deck, & offers endless possibilities for customization and expansion. Conveniently located right between Lockhart & Luling. Bring your chickens...Bring your tomato gardens...Bring your dreams to life!
Zillow last checked: 8 hours ago
Listing updated: November 07, 2025 at 10:20am
Listed by:
Danielle Perez (512)233-4868,
Coldwell Banker Realty
Bought with:
NON-MEMBER AGENT TEAM, TREC #null
Non Member Office
, TREC #null
Source: Central Texas MLS,MLS#: 591384 Originating MLS: Four Rivers Association of REALTORS
Originating MLS: Four Rivers Association of REALTORS
Facts & features
Interior
Bedrooms & bathrooms
- Bedrooms: 4
- Bathrooms: 2
- Full bathrooms: 2
Living room
- Features: Multiple Living Areas
Heating
- Central
Cooling
- Central Air, 1 Unit
Appliances
- Included: Dryer, Dishwasher, Electric Range, Electric Water Heater, Disposal, Oven, Refrigerator, Vented Exhaust Fan, Washer, Some Electric Appliances, Microwave
- Laundry: Inside, Laundry Room, Laundry Tub, Sink
Features
- Wet Bar, Bookcases, Built-in Features, Ceiling Fan(s), Carbon Monoxide Detector, Double Vanity, Game Room, Garden Tub/Roman Tub, Open Floorplan, Split Bedrooms, Separate Shower, Walk-In Closet(s), Breakfast Bar, Breakfast Area, Eat-in Kitchen, Kitchen Island, Kitchen/Family Room Combo, Kitchen/Dining Combo, Pantry, Solid Surface Counters
- Flooring: Carpet, Vinyl
- Attic: None
- Has fireplace: No
- Fireplace features: None
Interior area
- Total interior livable area: 2,432 sqft
Property
Features
- Levels: One
- Stories: 1
- Exterior features: Dog Run, Security Lighting
- Pool features: None
- Fencing: Cross Fenced,Gate,Perimeter
- Has view: Yes
- View description: Meadow
- Body of water: Fields
Lot
- Size: 1.50 Acres
- Residential vegetation: Partially Wooded
Details
- Parcel number: 120412
Construction
Type & style
- Home type: MobileManufactured
- Architectural style: Manufactured Home,Mobile Home
- Property subtype: Manufactured Home, Single Family Residence
Materials
- Fiber Cement
- Foundation: Other, See Remarks
- Roof: Composition,Shingle
Condition
- Resale
- Year built: 2021
Details
- Builder name: Oak Creek Homes
Utilities & green energy
- Sewer: Septic Tank
- Water: Private, See Remarks
- Utilities for property: Electricity Available, High Speed Internet Available, Trash Collection Public
Community & neighborhood
Security
- Security features: Security Lights
Community
- Community features: None
Location
- Region: Luling
Other
Other facts
- Listing agreement: Exclusive Right To Sell
- Body type: Double Wide
- Listing terms: Cash,Conventional,FHA,USDA Loan,VA Loan
Price history
| Date | Event | Price |
|---|---|---|
| 11/7/2025 | Pending sale | $325,000$134/sqft |
Source: | ||
| 10/22/2025 | Sold | -- |
Source: | ||
| 10/4/2025 | Contingent | $325,000$134/sqft |
Source: | ||
| 8/3/2025 | Price change | $325,000-4.4%$134/sqft |
Source: | ||
| 7/3/2025 | Price change | $339,900-5.6%$140/sqft |
Source: | ||
Public tax history
| Year | Property taxes | Tax assessment |
|---|---|---|
| 2025 | -- | $295,220 +2.7% |
| 2024 | $3,203 -14.2% | $287,580 +3.2% |
| 2023 | $3,734 -11.6% | $278,680 +7.2% |
Find assessor info on the county website
Neighborhood: 78648
Nearby schools
GreatSchools rating
- 4/10Gilbert Gerdes Junior High SchoolGrades: 6-8Distance: 4.5 mi
- 3/10Luling High SchoolGrades: 9-12Distance: 4.6 mi
Schools provided by the listing agent
- District: Luling ISD
Source: Central Texas MLS. This data may not be complete. We recommend contacting the local school district to confirm school assignments for this home.
Sell for more on Zillow
Get a Zillow Showcase℠ listing at no additional cost and you could sell for .
$322,600
2% more+$6,452
With Zillow Showcase(estimated)$329,052

