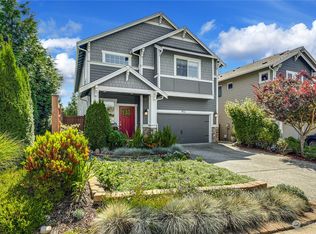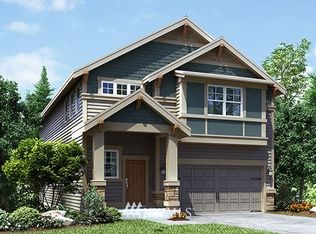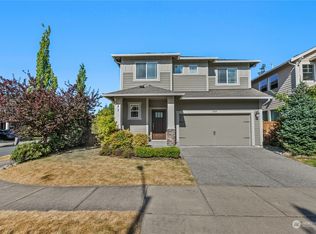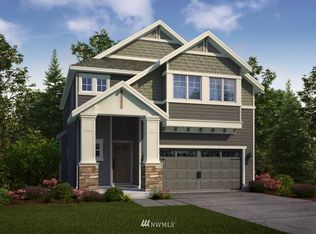Sold
Listed by:
Loren D. Ellingson,
Redfin
Bought with: Skyline Properties, Inc.
$1,250,000
4000 174th Street SE, Bothell, WA 98012
4beds
2,370sqft
Single Family Residence
Built in 2015
3,484.8 Square Feet Lot
$1,236,400 Zestimate®
$527/sqft
$3,581 Estimated rent
Home value
$1,236,400
$1.15M - $1.34M
$3,581/mo
Zestimate® history
Loading...
Owner options
Explore your selling options
What's special
Beautiful 4-bed, 2.5-bath home in the Canton Park North neighborhood featuring custom wainscoting, built-ins, hardwood floors, & a chef’s kitchen w/ large slab granite island. The open concept floor plan flows into a private paver patio - perfect for entertaining. Upstairs, the generous primary suite w/ spa bath is joined by three additional bedrooms, two of which share a Jack-and-Jill bath, plus convenient laundry upstairs. Enjoy central A/C, a 2-car garage w/ overhead storage, freshly painted interior & modern finishes throughout. Close to top-rated schools, Tambark Park with trails, playgrounds, a dog park, & sports fields, plus easy access to shopping and dining. Home inspection completed. Don't miss this move-in ready gem!
Zillow last checked: 8 hours ago
Listing updated: September 21, 2025 at 04:03am
Listed by:
Loren D. Ellingson,
Redfin
Bought with:
Ramkumar Rangasamy Sundaraswamy, 22033179
Skyline Properties, Inc.
Source: NWMLS,MLS#: 2410308
Facts & features
Interior
Bedrooms & bathrooms
- Bedrooms: 4
- Bathrooms: 3
- Full bathrooms: 2
- 1/2 bathrooms: 1
- Main level bathrooms: 1
Heating
- Fireplace, Forced Air, Natural Gas
Cooling
- Central Air, Forced Air
Appliances
- Included: Dishwasher(s), Disposal, Double Oven, Dryer(s), Microwave(s), Refrigerator(s), Stove(s)/Range(s), Washer(s), Garbage Disposal, Water Heater: Tankless Gas, Water Heater Location: Garage
Features
- Bath Off Primary, Dining Room
- Flooring: Hardwood
- Windows: Double Pane/Storm Window
- Basement: None
- Number of fireplaces: 1
- Fireplace features: Gas, Main Level: 1, Fireplace
Interior area
- Total structure area: 2,370
- Total interior livable area: 2,370 sqft
Property
Parking
- Total spaces: 2
- Parking features: Driveway, Attached Garage
- Attached garage spaces: 2
Features
- Levels: Two
- Stories: 2
- Entry location: Main
- Patio & porch: Bath Off Primary, Double Pane/Storm Window, Dining Room, Fireplace, Security System, Walk-In Closet(s), Water Heater
- Has view: Yes
- View description: Territorial
Lot
- Size: 3,484 sqft
- Features: Adjacent to Public Land, Paved, Sidewalk, Cable TV, Fenced-Fully, Gas Available, High Speed Internet, Patio
- Topography: Level
Details
- Parcel number: 01143600000300
- Special conditions: Standard
Construction
Type & style
- Home type: SingleFamily
- Architectural style: Contemporary
- Property subtype: Single Family Residence
Materials
- Cement Planked, Cement Plank
- Foundation: Poured Concrete
- Roof: Composition
Condition
- Year built: 2015
- Major remodel year: 2015
Details
- Builder name: Lennar
Utilities & green energy
- Electric: Company: Snhohomish PUD
- Sewer: Sewer Connected, Company: Silver Lake
- Water: Public, Company: Silver Lake
- Utilities for property: Comcast, Comcast
Community & neighborhood
Security
- Security features: Security System
Community
- Community features: Park, Playground, Trail(s)
Location
- Region: Bothell
- Subdivision: Bothell
HOA & financial
HOA
- HOA fee: $670 annually
Other
Other facts
- Listing terms: Cash Out,Conventional
- Cumulative days on market: 9 days
Price history
| Date | Event | Price |
|---|---|---|
| 8/21/2025 | Sold | $1,250,000-0.8%$527/sqft |
Source: | ||
| 8/1/2025 | Pending sale | $1,260,000$532/sqft |
Source: | ||
| 7/23/2025 | Listed for sale | $1,260,000+145.9%$532/sqft |
Source: | ||
| 4/29/2022 | Listing removed | -- |
Source: Zillow Rental Manager Report a problem | ||
| 4/21/2022 | Listed for rent | $3,600$2/sqft |
Source: Zillow Rental Manager Report a problem | ||
Public tax history
| Year | Property taxes | Tax assessment |
|---|---|---|
| 2024 | $10,012 +5% | $1,059,800 +4.5% |
| 2023 | $9,532 +3.6% | $1,013,900 -5.5% |
| 2022 | $9,204 +25.2% | $1,072,900 +44.8% |
Find assessor info on the county website
Neighborhood: 98012
Nearby schools
GreatSchools rating
- 10/10Tambark Creek Elementary SchoolGrades: PK-5Distance: 0.4 mi
- 8/10Gateway Middle SchoolGrades: 6-8Distance: 1.5 mi
- 9/10Henry M. Jackson High SchoolGrades: 9-12Distance: 2.7 mi
Schools provided by the listing agent
- Elementary: Tambark Creek Elementary
- Middle: Gateway Mid
- High: Henry M. Jackson Hig
Source: NWMLS. This data may not be complete. We recommend contacting the local school district to confirm school assignments for this home.

Get pre-qualified for a loan
At Zillow Home Loans, we can pre-qualify you in as little as 5 minutes with no impact to your credit score.An equal housing lender. NMLS #10287.



