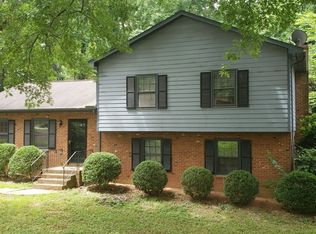A charming and welcoming large split level home with 4 bedrooms and 3 full bath totaling 2443 SF located in the Popular North Raleigh Neighborhood Pickwick Village with NO HOA fee. Convenient location for working, shopping and entertainment. Big Screened porch and fenced yard for your outdoor relaxing. Stainless steel refrigerator and washer/dryer set convey. A must see.
This property is off market, which means it's not currently listed for sale or rent on Zillow. This may be different from what's available on other websites or public sources.
