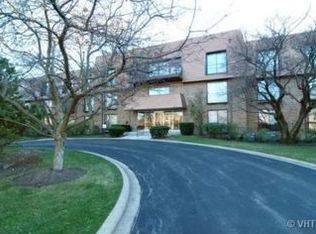Closed
$380,000
4000 Dundee Rd APT 302, Northbrook, IL 60062
2beds
2,100sqft
Condominium, Single Family Residence
Built in 1976
-- sqft lot
$378,800 Zestimate®
$181/sqft
$3,032 Estimated rent
Home value
$378,800
$341,000 - $420,000
$3,032/mo
Zestimate® history
Loading...
Owner options
Explore your selling options
What's special
Absolutely stunning and rarely available 2 bed, 2 bath + large den that can easily be converted to a third bedroom. This is the largest floorplan in the building at 2,100 square feet. A spacious & welcoming foyer with a wall-to-wall closet and gallery-style hallway sets the tone for the style and sophistication found throughout. Crown molding accents every room, and the expansive living and dining areas offer incredible space for entertaining, with Brazilian cherry hardwood floors that extend into the den. The updated eat-in kitchen features white shaker cabinets, granite counters, stainless steel appliances, a floor-to-ceiling storage bar, and lower cabinets all with convenient pull-out drawers. The primary suite is a true retreat with extensive closet space including a built-in armoire, a walk-in closet with custom cedar built-ins, a dressing area, and a remodeled en-suite bath with linen closet and step-in shower with floor-to-ceiling tile. The second bath is also fully updated with stylish finishes. Enjoy breathtaking sunsets from the show-stopping, west-facing 500+ square foot private covered deck. Two side-by-side garage parking spaces and private storage included. Resort-style amenities feature an indoor pool, clubhouse, and tennis courts. Convenient shared laundry located in the building. No rentals or pets allowed.
Zillow last checked: 8 hours ago
Listing updated: September 30, 2025 at 07:29am
Listing courtesy of:
Ashley Dirks 630-479-8664,
Fathom Realty IL LLC
Bought with:
Janet Borden
Compass
Jamie Levin
Compass
Source: MRED as distributed by MLS GRID,MLS#: 12420840
Facts & features
Interior
Bedrooms & bathrooms
- Bedrooms: 2
- Bathrooms: 2
- Full bathrooms: 2
Primary bedroom
- Features: Flooring (Carpet), Bathroom (Full)
- Level: Main
- Area: 408 Square Feet
- Dimensions: 17X24
Bedroom 2
- Features: Flooring (Carpet)
- Level: Main
- Area: 156 Square Feet
- Dimensions: 12X13
Deck
- Level: Main
- Area: 544 Square Feet
- Dimensions: 16X34
Den
- Features: Flooring (Hardwood)
- Level: Main
- Area: 180 Square Feet
- Dimensions: 12X15
Dining room
- Features: Flooring (Hardwood)
- Level: Main
- Area: 168 Square Feet
- Dimensions: 12X14
Foyer
- Features: Flooring (Porcelain Tile)
- Level: Main
- Area: 88 Square Feet
- Dimensions: 08X11
Other
- Features: Flooring (Porcelain Tile)
- Level: Main
- Area: 90 Square Feet
- Dimensions: 6X15
Kitchen
- Features: Kitchen (Eating Area-Table Space, Custom Cabinetry, Granite Counters, Pantry, Updated Kitchen), Flooring (Ceramic Tile)
- Level: Main
- Area: 168 Square Feet
- Dimensions: 12X14
Living room
- Features: Flooring (Hardwood)
- Level: Main
- Area: 456 Square Feet
- Dimensions: 19X24
Walk in closet
- Features: Flooring (Carpet)
- Level: Main
- Area: 80 Square Feet
- Dimensions: 08X10
Heating
- Electric, Forced Air
Cooling
- Central Air
Appliances
- Included: Range, Microwave, Dishwasher, Refrigerator, Disposal, Stainless Steel Appliance(s), Cooktop
- Laundry: Common Area
Features
- Storage, Walk-In Closet(s), Granite Counters
- Flooring: Hardwood, Carpet
- Windows: Drapes
- Basement: None
Interior area
- Total structure area: 0
- Total interior livable area: 2,100 sqft
Property
Parking
- Total spaces: 2
- Parking features: Garage Door Opener, Heated Garage, On Site, Garage Owned, Attached, Garage
- Attached garage spaces: 2
- Has uncovered spaces: Yes
Accessibility
- Accessibility features: No Disability Access
Features
- Patio & porch: Deck
Lot
- Features: Common Grounds
Details
- Parcel number: 04063020151021
- Special conditions: Home Warranty
Construction
Type & style
- Home type: Condo
- Property subtype: Condominium, Single Family Residence
Materials
- Brick
Condition
- New construction: No
- Year built: 1976
- Major remodel year: 2018
Details
- Builder model: 2BED+DEN
- Warranty included: Yes
Utilities & green energy
- Electric: Circuit Breakers
- Sewer: Public Sewer
- Water: Lake Michigan
Community & neighborhood
Location
- Region: Northbrook
HOA & financial
HOA
- Has HOA: Yes
- HOA fee: $667 monthly
- Amenities included: Coin Laundry, Elevator(s), Storage, Party Room, Indoor Pool, Security Door Lock(s), Tennis Court(s), Clubhouse
- Services included: Water, Parking, Insurance, Security, Clubhouse, Pool, Exterior Maintenance, Lawn Care, Scavenger, Snow Removal
Other
Other facts
- Listing terms: Conventional
- Ownership: Condo
Price history
| Date | Event | Price |
|---|---|---|
| 9/29/2025 | Sold | $380,000$181/sqft |
Source: | ||
Public tax history
Tax history is unavailable.
Neighborhood: 60062
Nearby schools
GreatSchools rating
- NAHickory Point Elementary SchoolGrades: PK-2Distance: 0.6 mi
- 9/10Wood Oaks Jr High SchoolGrades: 6-8Distance: 0.7 mi
- 10/10Glenbrook North High SchoolGrades: 9-12Distance: 3 mi
Schools provided by the listing agent
- Elementary: Hickory Point Elementary School
- Middle: Wood Oaks Junior High School
- High: Glenbrook North High School
- District: 27
Source: MRED as distributed by MLS GRID. This data may not be complete. We recommend contacting the local school district to confirm school assignments for this home.
Get a cash offer in 3 minutes
Find out how much your home could sell for in as little as 3 minutes with a no-obligation cash offer.
Estimated market value$378,800
Get a cash offer in 3 minutes
Find out how much your home could sell for in as little as 3 minutes with a no-obligation cash offer.
Estimated market value
$378,800
