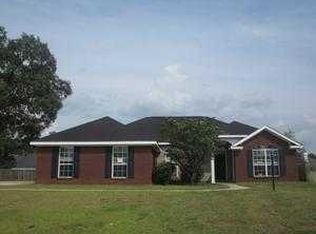Closed
$338,000
4000 Fenwick Loop W, Mobile, AL 36619
4beds
2,594sqft
Residential
Built in 2004
0.28 Acres Lot
$341,600 Zestimate®
$130/sqft
$2,244 Estimated rent
Home value
$341,600
$307,000 - $383,000
$2,244/mo
Zestimate® history
Loading...
Owner options
Explore your selling options
What's special
Discover this beautifully updated home nestled in Bridge Mill subdivision, offering a perfect blend of modern comfort and thoughtful design. Recent improvements include a brand-new roof, carpet, appliances, HVAC system, and fresh paint completed in 2022, ensuring move-in readiness. The inviting front porch welcomes you into a formal dining area and an open, eat-in kitchen featuring granite countertops, stainless steel appliances, abundant cabinetry, and a convenient walk-in pantry. The spacious living room boasts vaulted ceilings, filling the space with natural light and creating an airy ambiance. Designed with privacy in mind, the split-bedroom floor plan highlights a luxurious primary suite complete with double vanities, a tall walk-in shower, a whirlpool tub, and two generous walk-in closets. Three additional bedrooms and a full bath are thoughtfully placed on the opposite side of the home, while a versatile bonus room offers the ideal setting for a home office, playroom, or creative space. Step outside to enjoy a fenced backyard with a patio area perfect for entertaining or relaxing in your own private oasis. The surrounding area also benefits from a strong local economy with major employers including Austal USA, AM/NS Calvert Steel Mill, Mobile Aerospace Engineering, the expanding Port of Mobile, Amazon Distribution Center, Walmart Distribution, and healthcare providers such as Infirmary Health and Providence Hospital. Convenient shopping and dining options are just minutes away at The Shops of Schillinger and other retail centers, providing everything you need for a comfortable and connected lifestyle. Buyer to verify all information during due diligence.
Zillow last checked: 8 hours ago
Listing updated: August 21, 2025 at 05:08am
Listed by:
Frances Wink 251-234-9919,
Legendary Realty, LLC
Bought with:
Ken Talbert
Coldwell Banker Reehl Prop Fairhope
Source: Baldwin Realtors,MLS#: 381743
Facts & features
Interior
Bedrooms & bathrooms
- Bedrooms: 4
- Bathrooms: 2
- Full bathrooms: 2
Primary bedroom
- Features: Multiple Walk in Closets
Primary bathroom
- Features: Double Vanity, Jetted Tub, Separate Shower, Private Water Closet
Dining room
- Features: Breakfast Area-Kitchen, Separate Dining Room
Heating
- Natural Gas, Central
Appliances
- Included: Dishwasher, Convection Oven, Refrigerator w/Ice Maker, Cooktop
Features
- Ceiling Fan(s), High Ceilings, Split Bedroom Plan
- Flooring: Tile, Wood
- Has basement: No
- Number of fireplaces: 1
Interior area
- Total structure area: 2,594
- Total interior livable area: 2,594 sqft
Property
Parking
- Total spaces: 2
- Parking features: Attached, Garage, Side Entrance, Garage Door Opener
- Has attached garage: Yes
- Covered spaces: 2
Features
- Levels: One
- Stories: 1
- Patio & porch: Patio, Front Porch
- Has spa: Yes
- Fencing: Fenced
- Has view: Yes
- View description: None
- Waterfront features: No Waterfront
Lot
- Size: 0.28 Acres
- Dimensions: 87 x 140
- Features: Less than 1 acre
Details
- Additional structures: Storage
- Parcel number: 3304184000001098
Construction
Type & style
- Home type: SingleFamily
- Architectural style: Traditional
- Property subtype: Residential
Materials
- Brick
- Foundation: Slab
- Roof: Composition
Condition
- Resale
- New construction: No
- Year built: 2004
Utilities & green energy
- Electric: Alabama Power
- Gas: Mobile Gas
- Sewer: Public Sewer
- Water: Public
Community & neighborhood
Security
- Security features: Security System
Community
- Community features: None
Location
- Region: Mobile
- Subdivision: Bridge Mill
Other
Other facts
- Price range: $338K - $338K
- Ownership: Whole/Full
Price history
| Date | Event | Price |
|---|---|---|
| 8/19/2025 | Sold | $338,000-2%$130/sqft |
Source: | ||
| 7/4/2025 | Price change | $345,000-6.7%$133/sqft |
Source: | ||
| 4/28/2025 | Price change | $369,900-1.4%$143/sqft |
Source: | ||
| 3/17/2025 | Price change | $375,000+7.1%$145/sqft |
Source: | ||
| 2/21/2024 | Price change | $350,000-2.2%$135/sqft |
Source: | ||
Public tax history
| Year | Property taxes | Tax assessment |
|---|---|---|
| 2025 | $2,724 +5.5% | $56,160 +5.5% |
| 2024 | $2,582 +219.2% | $53,240 +194.8% |
| 2023 | $809 -1% | $18,060 -0.9% |
Find assessor info on the county website
Neighborhood: Travis
Nearby schools
GreatSchools rating
- 4/10Meadowlake Elementary SchoolGrades: PK-5Distance: 1.9 mi
- 2/10Burns Middle SchoolGrades: 6-8Distance: 1.9 mi
- 6/10WP Davidson High SchoolGrades: 9-12Distance: 5.4 mi
Schools provided by the listing agent
- Elementary: Meadowlake
- Middle: Burns
- High: WP Davidson
Source: Baldwin Realtors. This data may not be complete. We recommend contacting the local school district to confirm school assignments for this home.
Get pre-qualified for a loan
At Zillow Home Loans, we can pre-qualify you in as little as 5 minutes with no impact to your credit score.An equal housing lender. NMLS #10287.
Sell for more on Zillow
Get a Zillow Showcase℠ listing at no additional cost and you could sell for .
$341,600
2% more+$6,832
With Zillow Showcase(estimated)$348,432
