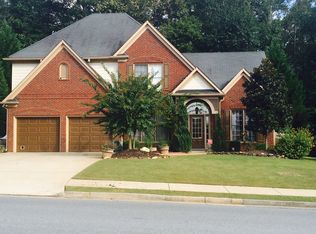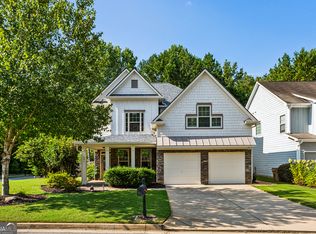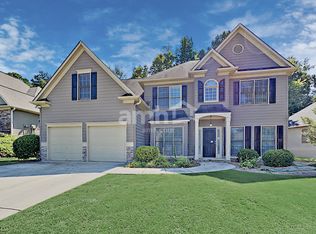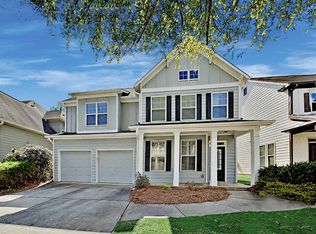Closed
$475,000
4000 Gold Mill Rdg, Canton, GA 30114
4beds
2,535sqft
Single Family Residence
Built in 2003
0.35 Acres Lot
$503,000 Zestimate®
$187/sqft
$2,994 Estimated rent
Home value
$503,000
$478,000 - $528,000
$2,994/mo
Zestimate® history
Loading...
Owner options
Explore your selling options
What's special
Enter into a world of refined living situated on the corner lot in the prestigious Bridge mill subdivision. Exuding an air of sophistication, this property boasts timeless features ready to accommodate your family's aspirations. Step into this spacious 4-bedroom, 3-bathroom home and enjoy an open and welcoming floor plan with generously sized living spaces, ideal for both entertaining and daily living. The living room's coffered ceilings lend an architectural touch that elevates the space. The kitchen is a haven for culinary enthusiasts, equipped with high-end stainless steel appliances, granite counter tops, and ample cabinet space to simplify meal preparation and elevate your hosting game. Sunlight bathes the interiors through expansive windows, creating a warm and inviting ambiance. The freshly painted walls and gleaming hardwood floors contribute to a bright and airy atmosphere. Your master suite is a private sanctuary, offering ample room for relaxation, including a separate sitting area. The en-suite bathroom is a spa-like haven with a soaking tub, walk-in shower, and dual vanities. Three more bedrooms provide comfortable spaces for family members and guests. Each room is thoughtfully designed for both comfort and style. Step outside to a beautifully landscaped fenced in backyard, a tranquil haven for outdoor enjoyment. Whether you're hosting a barbecue, relaxing on the patio, or simply unwinding, this space is the ideal backdrop. Bridge mill is celebrated for its exceptional amenities, including a clubhouse, community pool, fitness center, and tennis courts. Here, an active and vibrant lifestyle is at your doorstep. Bridge mill's prime location provides convenient access to various shopping, dining, and entertainment options. Commuting to work or exploring the surrounding areas is effortless with well-connected highways and transportation routes. Meticulously maintained, this home offers the perfect blend of luxury and comfort. It's an ideal canvas for creating lasting memories. Don't miss the opportunity to experience all that this Bridge mill gem has to offer. Schedule a showing today and envision a life of sophistication and convenience. Your dream home is right here.
Zillow last checked: 8 hours ago
Listing updated: July 31, 2024 at 09:49am
Listed by:
Mareea Warden 404-391-7433,
RE/MAX Town & Country
Bought with:
Emily B Hawthorne, 357977
Atlanta Communities
Source: GAMLS,MLS#: 10218929
Facts & features
Interior
Bedrooms & bathrooms
- Bedrooms: 4
- Bathrooms: 3
- Full bathrooms: 3
- Main level bathrooms: 1
- Main level bedrooms: 1
Dining room
- Features: Separate Room
Kitchen
- Features: Pantry, Solid Surface Counters
Heating
- Natural Gas, Central, Forced Air
Cooling
- Ceiling Fan(s), Central Air, Zoned
Appliances
- Included: Gas Water Heater, Dishwasher, Disposal, Microwave, Refrigerator
- Laundry: Laundry Closet, Upper Level
Features
- Tray Ceiling(s), Double Vanity, Soaking Tub, Separate Shower, Walk-In Closet(s)
- Flooring: Hardwood, Carpet, Wood
- Windows: Double Pane Windows
- Basement: Concrete,None
- Number of fireplaces: 1
- Fireplace features: Family Room, Factory Built, Gas Starter
- Common walls with other units/homes: No Common Walls
Interior area
- Total structure area: 2,535
- Total interior livable area: 2,535 sqft
- Finished area above ground: 2,535
- Finished area below ground: 0
Property
Parking
- Total spaces: 2
- Parking features: Garage Door Opener, Garage, Kitchen Level
- Has garage: Yes
Features
- Levels: Two
- Stories: 2
- Patio & porch: Patio, Porch
- Fencing: Privacy
- Body of water: None
Lot
- Size: 0.35 Acres
- Features: Corner Lot, Level
Details
- Parcel number: 15N07C 030
Construction
Type & style
- Home type: SingleFamily
- Architectural style: Craftsman
- Property subtype: Single Family Residence
Materials
- Stone
- Foundation: Slab
- Roof: Composition
Condition
- Resale
- New construction: No
- Year built: 2003
Utilities & green energy
- Electric: 220 Volts
- Sewer: Public Sewer
- Water: Public
- Utilities for property: Cable Available, Electricity Available, Natural Gas Available, Phone Available, Sewer Available, Water Available
Community & neighborhood
Security
- Security features: Smoke Detector(s), Carbon Monoxide Detector(s)
Community
- Community features: Clubhouse, Golf, Fitness Center, Playground, Pool, Sidewalks, Street Lights, Swim Team, Tennis Court(s)
Location
- Region: Canton
- Subdivision: Bridgemill
HOA & financial
HOA
- Has HOA: Yes
- HOA fee: $185 annually
- Services included: Reserve Fund
Other
Other facts
- Listing agreement: Exclusive Right To Sell
- Listing terms: Cash,Conventional,FHA,VA Loan
Price history
| Date | Event | Price |
|---|---|---|
| 12/11/2023 | Sold | $475,000+2.2%$187/sqft |
Source: | ||
| 11/13/2023 | Pending sale | $465,000$183/sqft |
Source: | ||
| 11/10/2023 | Price change | $465,000-4.1%$183/sqft |
Source: | ||
| 10/27/2023 | Listed for sale | $485,000+7.8%$191/sqft |
Source: | ||
| 1/21/2023 | Listing removed | $450,000$178/sqft |
Source: | ||
Public tax history
| Year | Property taxes | Tax assessment |
|---|---|---|
| 2024 | $4,901 +1.3% | $198,080 +7.6% |
| 2023 | $4,840 +17.9% | $184,160 +17.9% |
| 2022 | $4,104 +11.3% | $156,160 +20.2% |
Find assessor info on the county website
Neighborhood: 30114
Nearby schools
GreatSchools rating
- 7/10Liberty Elementary SchoolGrades: PK-5Distance: 0.6 mi
- 7/10Freedom Middle SchoolGrades: 6-8Distance: 0.5 mi
- 7/10Cherokee High SchoolGrades: 9-12Distance: 2.9 mi
Schools provided by the listing agent
- Elementary: Liberty
- Middle: Freedom
- High: Cherokee
Source: GAMLS. This data may not be complete. We recommend contacting the local school district to confirm school assignments for this home.
Get a cash offer in 3 minutes
Find out how much your home could sell for in as little as 3 minutes with a no-obligation cash offer.
Estimated market value
$503,000



