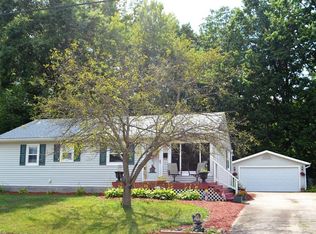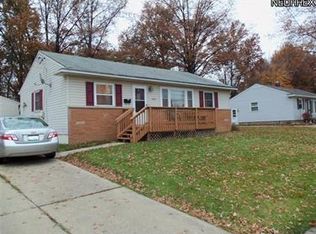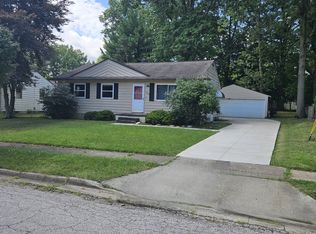Sold for $282,100 on 07/16/25
$282,100
4000 Kenneth Rd, Stow, OH 44224
3beds
2,036sqft
Single Family Residence
Built in 1959
0.27 Acres Lot
$289,800 Zestimate®
$139/sqft
$2,098 Estimated rent
Home value
$289,800
$264,000 - $319,000
$2,098/mo
Zestimate® history
Loading...
Owner options
Explore your selling options
What's special
This isn’t just a house... it’s the kind of home that hugs you the moment you walk in. Nestled in a quiet Stow neighborhood, this picture-perfect ranch offers three spacious bedrooms, three full baths, and a layout that flows like a dream. From the gleaming hardwood floors to the sunlight that dances through every window, this home was designed to be lived in and loved deeply.
The kitchen? Oh honey, it’s a showstopper. Completely remodeled in 2022, it’s the heart of the home with crisp cabinetry, expansive counters, and space to gather, cook, laugh, and linger just a little longer. And when it’s time to unwind, the fully finished basement delivers the ultimate hangout zone — movie nights, game days, cozy vibes... it’s all here waiting.
Step outside and breathe in the backyard magic; a spacious concrete patio perfect for entertaining, a firepit ready for s’mores and stargazing, and even a shed for all your extras. The oversized two-car garage is the cherry on top with plenty of space for toys, tools, or your next project.
Major updates include a new 50-gallon water heater (2024), HVAC (2018), and that stunning kitchen remodel (2022). Every detail has been cared for, every corner has been loved.
All that’s missing now... is you.
Zillow last checked: 8 hours ago
Listing updated: July 16, 2025 at 11:33am
Listing Provided by:
Ginger E Cook gingercook01@gmail.com330-819-1785,
Real of Ohio
Bought with:
Tonya S McCulley, 2016000139
Berkshire Hathaway HomeServices Professional Realty
Source: MLS Now,MLS#: 5131398 Originating MLS: Other/Unspecificed
Originating MLS: Other/Unspecificed
Facts & features
Interior
Bedrooms & bathrooms
- Bedrooms: 3
- Bathrooms: 3
- Full bathrooms: 3
- Main level bathrooms: 2
- Main level bedrooms: 3
Primary bedroom
- Description: Flooring: Carpet
- Level: First
- Dimensions: 13 x 12
Bedroom
- Description: Flooring: Carpet
- Level: First
- Dimensions: 14 x 11
Bedroom
- Description: Flooring: Carpet
- Level: First
- Dimensions: 11 x 10
Bonus room
- Description: Flooring: Carpet
- Level: Basement
- Dimensions: 18 x 15
Eat in kitchen
- Description: Flooring: Luxury Vinyl Tile
- Level: First
- Dimensions: 12 x 10
Game room
- Description: Flooring: Carpet
- Level: Basement
- Dimensions: 23 x 10
Living room
- Description: Flooring: Wood
- Level: First
- Dimensions: 20 x 13
Recreation
- Description: Flooring: Ceramic Tile
- Level: Basement
- Dimensions: 14 x 14
Heating
- Forced Air
Cooling
- Central Air
Appliances
- Included: Dishwasher, Disposal, Microwave, Range, Refrigerator
Features
- Breakfast Bar, Ceiling Fan(s), Eat-in Kitchen, Bar
- Basement: Full,Finished,Sump Pump
- Number of fireplaces: 1
- Fireplace features: Basement, Blower Fan
Interior area
- Total structure area: 2,036
- Total interior livable area: 2,036 sqft
- Finished area above ground: 1,136
- Finished area below ground: 900
Property
Parking
- Total spaces: 2
- Parking features: Detached, Garage
- Garage spaces: 2
Features
- Levels: Two
- Stories: 2
- Patio & porch: Patio
Lot
- Size: 0.27 Acres
Details
- Parcel number: 5601593
Construction
Type & style
- Home type: SingleFamily
- Architectural style: Ranch
- Property subtype: Single Family Residence
Materials
- Block
- Roof: Asphalt,Fiberglass
Condition
- Year built: 1959
Details
- Warranty included: Yes
Utilities & green energy
- Sewer: Public Sewer
- Water: Public
Community & neighborhood
Location
- Region: Stow
- Subdivision: Maplewood Park Allotment
Other
Other facts
- Listing terms: Cash,Conventional,FHA,VA Loan
Price history
| Date | Event | Price |
|---|---|---|
| 7/16/2025 | Sold | $282,100+12.9%$139/sqft |
Source: | ||
| 6/21/2025 | Pending sale | $249,900$123/sqft |
Source: | ||
| 6/19/2025 | Listed for sale | $249,900+56.2%$123/sqft |
Source: | ||
| 4/18/2018 | Sold | $160,000+23.2%$79/sqft |
Source: Public Record Report a problem | ||
| 12/17/2012 | Sold | $129,900-3.7%$64/sqft |
Source: | ||
Public tax history
| Year | Property taxes | Tax assessment |
|---|---|---|
| 2024 | $3,812 +3.2% | $64,900 |
| 2023 | $3,693 +15.8% | $64,900 +31.5% |
| 2022 | $3,190 +11.5% | $49,364 |
Find assessor info on the county website
Neighborhood: 44224
Nearby schools
GreatSchools rating
- 8/10Echo Hills Elementary SchoolGrades: K-4Distance: 0.8 mi
- 6/10Stow-Munroe Falls High SchoolGrades: 8-12Distance: 1.6 mi
Schools provided by the listing agent
- District: Stow-Munroe Falls CS - 7714
Source: MLS Now. This data may not be complete. We recommend contacting the local school district to confirm school assignments for this home.
Get a cash offer in 3 minutes
Find out how much your home could sell for in as little as 3 minutes with a no-obligation cash offer.
Estimated market value
$289,800
Get a cash offer in 3 minutes
Find out how much your home could sell for in as little as 3 minutes with a no-obligation cash offer.
Estimated market value
$289,800


