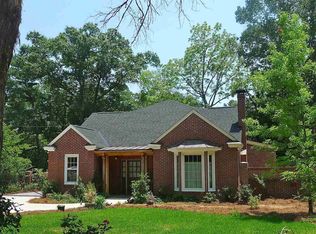Sold for $703,000
$703,000
4000 Kilbourne Rd, Columbia, SC 29205
4beds
2,234sqft
SingleFamily
Built in 1939
0.31 Acres Lot
$707,900 Zestimate®
$315/sqft
$3,950 Estimated rent
Home value
$707,900
$658,000 - $765,000
$3,950/mo
Zestimate® history
Loading...
Owner options
Explore your selling options
What's special
4000 Kilbourne Rd, Columbia, SC 29205 is a single family home that contains 2,234 sq ft and was built in 1939. It contains 4 bedrooms and 3 bathrooms. This home last sold for $703,000 in December 2025.
The Zestimate for this house is $707,900. The Rent Zestimate for this home is $3,950/mo.
Facts & features
Interior
Bedrooms & bathrooms
- Bedrooms: 4
- Bathrooms: 3
- Full bathrooms: 3
Heating
- Baseboard
Cooling
- Central
Appliances
- Included: Dishwasher, Microwave
- Laundry: Utility Room
Features
- Flooring: Tile, Hardwood
- Has fireplace: Yes
Interior area
- Total interior livable area: 2,234 sqft
Property
Parking
- Parking features: Garage - Detached
Features
- Exterior features: Brick
- Fencing: Rear Only-Chain Link
Lot
- Size: 0.31 Acres
Details
- Parcel number: 139091501
Construction
Type & style
- Home type: SingleFamily
Materials
- Foundation: Concrete Block
- Roof: Other
Condition
- Year built: 1939
Utilities & green energy
- Sewer: Public
Community & neighborhood
Location
- Region: Columbia
Other
Other facts
- Class: RESIDENTIAL
- Status Category: Active
- Equipment: Disposal
- Exterior: Gutters - Partial, Sprinkler, Workshop
- Heating: Central, Electric
- Interior: Attic Access, Attic Storage, Smoke Detector
- Kitchen: Bar, Counter Tops-Granite, Eat In, Pantry, Island, Floors-Hardwood, Backsplash-Tiled, Cabinets-Painted, Recessed Lights
- Master Bedroom: Double Vanity, French Doors, Closet-Walk in, Bath-Private, Ceiling Fan, Closet-Private
- Road Type: Paved
- Sewer: Public
- Style: Traditional
- Water: Public
- Levels: Family Room: Main
- Levels: Kitchen: Main
- Levels: Master Bedroom: Main
- Levels: Bedroom 2: Main
- Levels: Bedroom 3: Second
- Levels: Bedroom 4: Second
- 3rd Bedroom: Separate Shower, Whirlpool, Bath-Shared, Ceilings-Vaulted, Ceiling Fan, Floors-Hardwood, Closet-Private
- 4th Bedroom: Separate Shower, Whirlpool, Bath-Shared, Closet-His & Her, Ceiling Fan, Closet-Private
- Fencing: Rear Only-Chain Link
- Levels: Other Room: Main
- State: SC
- Living Room: Fireplace, Floors-Hardwood, Molding, Ceiling Fan
- Other Rooms: Sun Room
- Laundry: Utility Room
- Exterior Finish: Brick-All Sides-AbvFound
- Fireplace: Gas Log-Natural
- New/Resale: Resale
- 2nd Bedroom: Ceiling Fan, Floors-Hardwood, Closet-Private
- Floors: Carpet, Hardwood
- Foundation: Crawl Space
- Power On: Yes
- Range: Built-in, Gas, Island Cooktop
- Rollback Tax (Y/N): Unknown
- Levels: Washer Dryer: Basement
- Sale/Rent: For Sale
- Property Disclosure?: Yes
Price history
| Date | Event | Price |
|---|---|---|
| 12/11/2025 | Sold | $703,000-3%$315/sqft |
Source: Public Record Report a problem | ||
| 11/21/2025 | Pending sale | $725,000$325/sqft |
Source: | ||
| 11/6/2025 | Contingent | $725,000$325/sqft |
Source: | ||
| 10/23/2025 | Listed for sale | $725,000$325/sqft |
Source: | ||
| 10/23/2025 | Pending sale | $725,000$325/sqft |
Source: | ||
Public tax history
| Year | Property taxes | Tax assessment |
|---|---|---|
| 2022 | $3,051 -3.2% | $16,830 |
| 2021 | $3,151 -5.2% | $16,830 |
| 2020 | $3,324 +0.7% | $16,830 +1.4% |
Find assessor info on the county website
Neighborhood: 29205
Nearby schools
GreatSchools rating
- 6/10Brennen Elementary SchoolGrades: PK-5Distance: 0.5 mi
- 7/10Crayton Middle SchoolGrades: 6-8Distance: 1.2 mi
- 7/10A. C. Flora High SchoolGrades: 9-12Distance: 1.1 mi
Schools provided by the listing agent
- Elementary: Brennen
- Middle: Crayton
- High: A. C. Flora
- District: Richland One
Source: The MLS. This data may not be complete. We recommend contacting the local school district to confirm school assignments for this home.
Get a cash offer in 3 minutes
Find out how much your home could sell for in as little as 3 minutes with a no-obligation cash offer.
Estimated market value$707,900
Get a cash offer in 3 minutes
Find out how much your home could sell for in as little as 3 minutes with a no-obligation cash offer.
Estimated market value
$707,900
