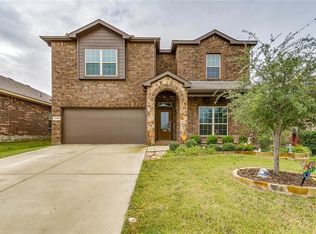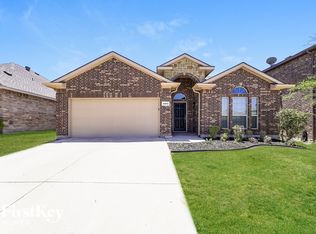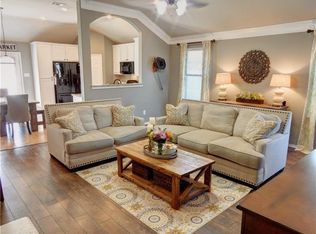Sold
Price Unknown
4000 Lazy River Ranch Rd, Fort Worth, TX 76115
4beds
3,074sqft
Single Family Residence
Built in 2013
5,488.56 Square Feet Lot
$433,200 Zestimate®
$--/sqft
$3,028 Estimated rent
Home value
$433,200
$412,000 - $455,000
$3,028/mo
Zestimate® history
Loading...
Owner options
Explore your selling options
What's special
Welcome to this updated, inviting home in desirable Roanoke! This 3000+ sqft property offers a bright & neutral color palette with tasteful improvements throughout. Plenty of space for everyone with 4 beds, 3.1 baths along with two large living areas and a private office. Kitchen boasts granite countertops, tile backsplash, stainless steel appliances, breakfast bar and panty. Primary suite is beautifully appointed with vaulted ceilings, garden tub, glass shower and spacious walk in closet. Three secondary bedrooms off the upstairs living area share 2 full baths. Updated wood flooring downstairs plus new carpet on stairway & upstairs. Enjoy low maintenance turf in the backyard along with a large deck and covered back patio perfect for entertaining or relaxing. Pantry, utility room & 2 car garage offer ample storage. Washer, Dryer & Refrigerator stay. This home is warm, well cared for and ready for you to make your own. A MUST SEE!
Zillow last checked: 8 hours ago
Listing updated: June 19, 2025 at 06:23pm
Listed by:
Arsalan Farokhirad 0695329 626-622-6187,
Keller Williams Realty-FM 972-874-1905
Bought with:
Benjamin Hook
B.P.H. Realty, LLC.
Source: NTREIS,MLS#: 20679330
Facts & features
Interior
Bedrooms & bathrooms
- Bedrooms: 4
- Bathrooms: 4
- Full bathrooms: 3
- 1/2 bathrooms: 1
Primary bedroom
- Features: Ceiling Fan(s), En Suite Bathroom, Garden Tub/Roman Tub, Separate Shower, Walk-In Closet(s)
- Level: First
- Dimensions: 15 x 14
Bedroom
- Level: Second
- Dimensions: 14 x 15
Bedroom
- Level: Second
- Dimensions: 14 x 12
Bedroom
- Level: Second
- Dimensions: 13 x 12
Primary bathroom
- Features: Built-in Features, Dual Sinks, En Suite Bathroom, Granite Counters, Garden Tub/Roman Tub, Separate Shower
- Level: First
- Dimensions: 7 x 5
Dining room
- Level: First
Other
- Level: Second
- Dimensions: 6 x 10
Other
- Level: Second
- Dimensions: 8 x 5
Game room
- Features: Ceiling Fan(s)
- Level: Second
- Dimensions: 18 x 22
Half bath
- Level: First
Kitchen
- Features: Built-in Features, Eat-in Kitchen, Granite Counters, Kitchen Island
- Level: First
- Dimensions: 14 x 13
Living room
- Features: Ceiling Fan(s), Fireplace
- Level: First
- Dimensions: 18 x 18
Office
- Features: Ceiling Fan(s)
- Level: First
- Dimensions: 11 x 12
Utility room
- Level: First
- Dimensions: 6 x 9
Heating
- Central, Electric
Cooling
- Central Air, Ceiling Fan(s), Electric
Appliances
- Included: Dryer, Dishwasher, Electric Range, Electric Water Heater, Disposal, Microwave, Refrigerator, Washer
- Laundry: Laundry in Utility Room
Features
- Built-in Features, Decorative/Designer Lighting Fixtures, Eat-in Kitchen, Granite Counters, High Speed Internet, Kitchen Island, Open Floorplan, Pantry, Vaulted Ceiling(s), Walk-In Closet(s)
- Flooring: Carpet, Ceramic Tile, Wood
- Windows: Window Coverings
- Has basement: No
- Number of fireplaces: 1
- Fireplace features: Wood Burning
Interior area
- Total interior livable area: 3,074 sqft
Property
Parking
- Total spaces: 2
- Parking features: Door-Single, Driveway, Garage Faces Front, Garage, Garage Door Opener
- Attached garage spaces: 2
- Has uncovered spaces: Yes
Features
- Levels: Two
- Stories: 2
- Patio & porch: Deck, Patio, Covered
- Exterior features: Lighting, Rain Gutters
- Pool features: None
- Fencing: Wood
Lot
- Size: 5,488 sqft
- Features: Interior Lot, Landscaped, Subdivision, Sprinkler System, Few Trees
Details
- Parcel number: 41208870
Construction
Type & style
- Home type: SingleFamily
- Architectural style: Traditional,Detached
- Property subtype: Single Family Residence
Materials
- Brick
- Foundation: Slab
- Roof: Composition
Condition
- Year built: 2013
Utilities & green energy
- Sewer: Public Sewer
- Water: Public
- Utilities for property: Cable Available, Sewer Available, Water Available
Community & neighborhood
Security
- Security features: Security System Owned, Smoke Detector(s)
Community
- Community features: Curbs, Sidewalks
Location
- Region: Fort Worth
- Subdivision: Ranches East Add
HOA & financial
HOA
- Has HOA: Yes
- HOA fee: $350 annually
- Services included: Association Management
- Association name: Lakes at Lost Creek
- Association phone: 866-473-2573
Other
Other facts
- Listing terms: Cash,Conventional,FHA,VA Loan
Price history
| Date | Event | Price |
|---|---|---|
| 1/31/2025 | Sold | -- |
Source: NTREIS #20679330 Report a problem | ||
| 12/27/2024 | Pending sale | $429,000$140/sqft |
Source: NTREIS #20679330 Report a problem | ||
| 9/30/2024 | Price change | $429,000-4.5%$140/sqft |
Source: NTREIS #20679330 Report a problem | ||
| 9/2/2024 | Price change | $449,000-4.3%$146/sqft |
Source: NTREIS #20679330 Report a problem | ||
| 8/9/2024 | Price change | $469,000-4.8%$153/sqft |
Source: NTREIS #20679330 Report a problem | ||
Public tax history
Tax history is unavailable.
Neighborhood: 76115
Nearby schools
GreatSchools rating
- 8/10J Lyndal Hughes Elementary SchoolGrades: PK-5Distance: 0.5 mi
- 8/10John M Tidwell Middle SchoolGrades: 6-8Distance: 0.3 mi
- 8/10Byron Nelson High SchoolGrades: 9-12Distance: 4.8 mi
Schools provided by the listing agent
- Elementary: Hughes
- Middle: John M Tidwell
- High: Byron Nelson
- District: Northwest ISD
Source: NTREIS. This data may not be complete. We recommend contacting the local school district to confirm school assignments for this home.
Get a cash offer in 3 minutes
Find out how much your home could sell for in as little as 3 minutes with a no-obligation cash offer.
Estimated market value$433,200
Get a cash offer in 3 minutes
Find out how much your home could sell for in as little as 3 minutes with a no-obligation cash offer.
Estimated market value
$433,200


