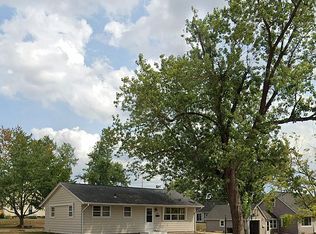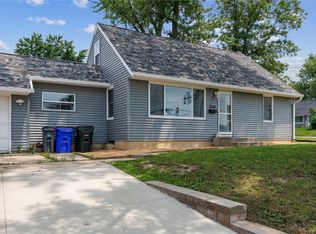Sold for $165,000
$165,000
4000 Mount Vernon Rd SE, Cedar Rapids, IA 52403
3beds
1,178sqft
Single Family Residence
Built in 1957
9,147.6 Square Feet Lot
$164,900 Zestimate®
$140/sqft
$1,274 Estimated rent
Home value
$164,900
$155,000 - $176,000
$1,274/mo
Zestimate® history
Loading...
Owner options
Explore your selling options
What's special
Move-in ready and full of updates, this charming SE-side ranch is the perfect blend of comfort and convenience. Step inside to find brand-new carpet in the living room and bedrooms, fresh underfoot and ready for your personal touch. The kitchen shines with new flooring, while the recently updated bathroom adds a modern touch. Major upgrades give you peace of mind—roof (2020), furnace (2023), and AC (2024). The lower level offers a partially finished rec room and a bonus non-conforming room deal for hobbies, workouts, or a guest space. Located close to shopping, dining, and everyday conveniences, this home is ready for its next chapter. Come see it before it’s gone! Lower level square footage is parital finish.
Zillow last checked: 8 hours ago
Listing updated: September 16, 2025 at 01:02pm
Listed by:
Christina Axvig 319-721-8351,
Realty87
Bought with:
Christina Axvig
Realty87
Source: CRAAR, CDRMLS,MLS#: 2506875 Originating MLS: Cedar Rapids Area Association Of Realtors
Originating MLS: Cedar Rapids Area Association Of Realtors
Facts & features
Interior
Bedrooms & bathrooms
- Bedrooms: 3
- Bathrooms: 1
- Full bathrooms: 1
Other
- Level: First
Heating
- Forced Air, Gas
Cooling
- Central Air
Appliances
- Included: Dryer, Disposal, Gas Water Heater, Microwave, Range
Features
- Eat-in Kitchen, Kitchen/Dining Combo, Main Level Primary
- Basement: Full,Concrete
Interior area
- Total interior livable area: 1,178 sqft
- Finished area above ground: 978
- Finished area below ground: 200
Property
Parking
- Parking features: Attached, Carport
- Has carport: Yes
Features
- Levels: One
- Stories: 1
- Exterior features: Fence
Lot
- Size: 9,147 sqft
- Dimensions: 80 x 116
Details
- Parcel number: 142438001000000
Construction
Type & style
- Home type: SingleFamily
- Architectural style: Ranch
- Property subtype: Single Family Residence
Materials
- Frame, Wood Siding
- Foundation: Poured
Condition
- New construction: No
- Year built: 1957
Utilities & green energy
- Sewer: Public Sewer
- Water: Public
Community & neighborhood
Location
- Region: Cedar Rapids
Other
Other facts
- Listing terms: Cash,Conventional
Price history
| Date | Event | Price |
|---|---|---|
| 9/12/2025 | Sold | $165,000$140/sqft |
Source: | ||
| 8/15/2025 | Pending sale | $165,000$140/sqft |
Source: | ||
| 8/12/2025 | Price change | $165,000+4.8%$140/sqft |
Source: | ||
| 7/2/2025 | Listed for sale | $157,500+90.9%$134/sqft |
Source: Owner Report a problem | ||
| 8/20/2001 | Sold | $82,500$70/sqft |
Source: Public Record Report a problem | ||
Public tax history
| Year | Property taxes | Tax assessment |
|---|---|---|
| 2024 | $1,808 -15.4% | $118,900 +5.6% |
| 2023 | $2,136 +14% | $112,600 +2.3% |
| 2022 | $1,874 +1.2% | $110,100 +10.8% |
Find assessor info on the county website
Neighborhood: 52403
Nearby schools
GreatSchools rating
- 7/10Erskine Elementary SchoolGrades: K-5Distance: 0.3 mi
- 4/10Mckinley Middle SchoolGrades: 6-8Distance: 2.2 mi
- 3/10George Washington High SchoolGrades: 9-12Distance: 1.7 mi
Schools provided by the listing agent
- Elementary: Erskine
- Middle: McKinley
- High: Washington
Source: CRAAR, CDRMLS. This data may not be complete. We recommend contacting the local school district to confirm school assignments for this home.
Get pre-qualified for a loan
At Zillow Home Loans, we can pre-qualify you in as little as 5 minutes with no impact to your credit score.An equal housing lender. NMLS #10287.
Sell for more on Zillow
Get a Zillow Showcase℠ listing at no additional cost and you could sell for .
$164,900
2% more+$3,298
With Zillow Showcase(estimated)$168,198

