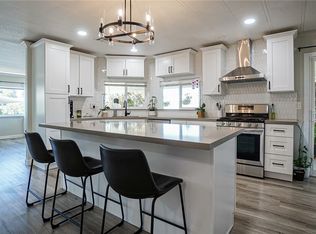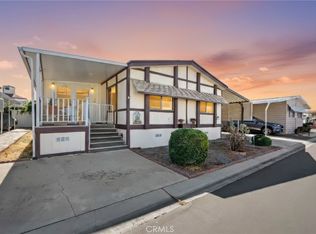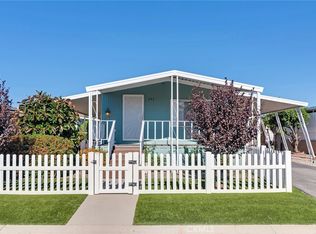Sold for $151,000
Listing Provided by:
Nancy Wells DRE #00595666 909-631-7200,
BHHS CA Properties,
Kiyomi Castro DRE #02046055 909-364-9005,
Coldwell Banker Envision
Bought with: Elevate Real Estate Agency
$151,000
4000 Pierce St Space 334, Riverside, CA 92505
2beds
1,575sqft
Manufactured Home
Built in 1973
-- sqft lot
$150,600 Zestimate®
$96/sqft
$-- Estimated rent
Home value
$150,600
$137,000 - $166,000
Not available
Zestimate® history
Loading...
Owner options
Explore your selling options
What's special
Spacious home with remodeled kitchen. The home has gas oven, gas cooktop-stove with hood. The cabinets feature slide out shelving for your convenience and unique upgraded knobs. There is a room addition off the family room, a big living room with dining area, separate laundry room, a newer 5-ton a/c unit, newer water heater, newer 30 year roof, earthquake bracing, a covered porch plus a covered rear patio. You'll love the newer carpet and wood plank-look vinyl flooring. The master bedroom has a large attached bathroom/dressing area with tub and shower plus a vanity. There is plenty of cupboard space, blinds throughout the home, crown molding, 2 storage sheds, recently installed rear staircase, wide carport and much more. The community amenities include pool, spa, club house and dog park. This home is move-in ready! Verify space rent, pet and age restrictions when you pick up your park application from the park manager. Shown by appointment.
Zillow last checked: 9 hours ago
Listing updated: August 29, 2025 at 02:21pm
Listing Provided by:
Nancy Wells DRE #00595666 909-631-7200,
BHHS CA Properties,
Kiyomi Castro DRE #02046055 909-364-9005,
Coldwell Banker Envision
Bought with:
Lizbeth Hibbs, DRE #01310547
Elevate Real Estate Agency
Source: CRMLS,MLS#: TR25148961 Originating MLS: California Regional MLS
Originating MLS: California Regional MLS
Facts & features
Interior
Bedrooms & bathrooms
- Bedrooms: 2
- Bathrooms: 2
- Full bathrooms: 1
- 3/4 bathrooms: 1
Bathroom
- Features: Bathtub, Dual Sinks, Separate Shower
Family room
- Features: Separate Family Room
Kitchen
- Features: Kitchen Island, Remodeled, Self-closing Cabinet Doors, Updated Kitchen
Heating
- Forced Air
Appliances
- Included: Gas Cooktop, Disposal, Gas Oven, Dryer, Washer
- Laundry: Laundry Room
Features
- Living Room Deck Attached
- Flooring: Carpet, Vinyl
Interior area
- Total interior livable area: 1,575 sqft
Property
Parking
- Total spaces: 2
- Parking features: Attached Carport
- Carport spaces: 2
Features
- Levels: One
- Stories: 1
- Entry location: side
- Patio & porch: Covered, Patio, Porch
- Exterior features: Awning(s)
- Pool features: Community
- Has spa: Yes
- Spa features: Community
- Has view: Yes
- View description: Park/Greenbelt
Lot
- Features: Close to Clubhouse
Details
- Additional structures: Shed(s)
- Parcel number: 000000001
- On leased land: Yes
- Lease amount: $1,420
- Special conditions: Standard
Construction
Type & style
- Home type: MobileManufactured
- Property subtype: Manufactured Home
Materials
- Foundation: Pier Jacks
- Roof: See Remarks
Condition
- Year built: 1973
Utilities & green energy
- Sewer: Public Sewer
- Water: Public
- Utilities for property: Cable Connected, Electricity Connected, Natural Gas Connected, Sewer Connected, Water Connected
Community & neighborhood
Security
- Security features: Carbon Monoxide Detector(s), Gated Community, Smoke Detector(s)
Community
- Community features: Dog Park, Gated, Pool
Senior living
- Senior community: Yes
Location
- Region: Riverside
Other
Other facts
- Body type: Double Wide
- Listing terms: Cash,Cash to New Loan
- Road surface type: Paved
Price history
| Date | Event | Price |
|---|---|---|
| 8/29/2025 | Sold | $151,000-2.6%$96/sqft |
Source: | ||
| 8/2/2025 | Pending sale | $155,000$98/sqft |
Source: | ||
| 7/25/2025 | Price change | $155,000-6.1%$98/sqft |
Source: | ||
| 7/3/2025 | Listed for sale | $165,000-5.7%$105/sqft |
Source: | ||
| 7/2/2025 | Listing removed | $175,000$111/sqft |
Source: | ||
Public tax history
Tax history is unavailable.
Neighborhood: La Sierra
Nearby schools
GreatSchools rating
- 5/10Phillip M. Stokoe Elementary SchoolGrades: K-5Distance: 0.5 mi
- 6/10Ysmael Villegas Middle SchoolGrades: 6-8Distance: 1.2 mi
- 7/10Hillcrest High SchoolGrades: 9-12Distance: 1 mi
Get a cash offer in 3 minutes
Find out how much your home could sell for in as little as 3 minutes with a no-obligation cash offer.
Estimated market value$150,600
Get a cash offer in 3 minutes
Find out how much your home could sell for in as little as 3 minutes with a no-obligation cash offer.
Estimated market value
$150,600


