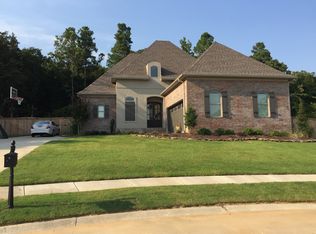Closed
$571,000
4000 Riley Renee Cv, Conway, AR 72034
4beds
2,925sqft
Single Family Residence
Built in 2015
0.34 Acres Lot
$576,100 Zestimate®
$195/sqft
$2,657 Estimated rent
Home value
$576,100
$501,000 - $668,000
$2,657/mo
Zestimate® history
Loading...
Owner options
Explore your selling options
What's special
Tucked away on a quiet cul-de-sac in Weatherstone subdivision, this stunning 4-bedroom, 3.5-bath home blends luxury, comfort, and functionality. Step inside to find hardwood floors, vaulted ceilings, plantation shutters, and an inviting enclosed gas fireplace. The spacious office and four walk-in closets—with built-in shelving and drawers—make everyday living organized and easy. The chef’s kitchen features Bosch appliances, a gas range, double ovens, walk-in pantry, and abundant built-in storage. The extra-large master suite is a true retreat, offering a spa-like bath with a double walk-in shower. Enjoy seamless indoor-outdoor living with a large covered patio showcasing vaulted tongue & groove ceilings, an outdoor wood-burning fireplace, and beautifully designed landscaping complete with waterfall, flagstone, and river rock paths. Situated on a ridge lot with green space behind, this home offers privacy, a sprinkler system, French drains, exterior lighting, a 3-car garage, and truly great neighbors. A rare find!
Zillow last checked: 8 hours ago
Listing updated: September 29, 2025 at 11:00am
Listed by:
Marty Sikes 501-450-0963,
Arkansas Land Company
Bought with:
David Patty, AR
ERA TEAM Real Estate
Source: CARMLS,MLS#: 25022988
Facts & features
Interior
Bedrooms & bathrooms
- Bedrooms: 4
- Bathrooms: 4
- Full bathrooms: 3
- 1/2 bathrooms: 1
Dining room
- Features: Kitchen/Dining Combo
Heating
- Heat Pump
Appliances
- Included: Built-In Range, Double Oven, Microwave, Gas Range, Dishwasher, Disposal, Trash Compactor, Plumbed For Ice Maker, Convection Oven
- Laundry: Laundry Room
Features
- Pantry, 4 Bedrooms Same Level
- Flooring: Carpet, Wood, Tile
- Has fireplace: Yes
- Fireplace features: Glass Doors, Gas Log
Interior area
- Total structure area: 2,925
- Total interior livable area: 2,925 sqft
Property
Parking
- Total spaces: 3
- Parking features: Garage, Three Car, Garage Door Opener, Garage Faces Side
- Has garage: Yes
Features
- Levels: One
- Stories: 1
Lot
- Size: 0.34 Acres
- Dimensions: 100 x 150
- Features: Sloped, Level, Cul-De-Sac, Extra Landscaping
Details
- Parcel number: 71213424258
Construction
Type & style
- Home type: SingleFamily
- Architectural style: Traditional
- Property subtype: Single Family Residence
Materials
- Stone, Shaker
- Foundation: Slab
- Roof: Shingle
Condition
- New construction: No
- Year built: 2015
Details
- Builder name: Jim Atkinson Custom Homes
Utilities & green energy
- Electric: Elec-Municipal (+Entergy)
- Gas: Gas-Natural
- Sewer: Public Sewer
- Water: Public
- Utilities for property: Natural Gas Connected, Cable Connected, Underground Utilities
Community & neighborhood
Location
- Region: Conway
- Subdivision: WEATHERSTONE
HOA & financial
HOA
- Has HOA: Yes
- HOA fee: $100 annually
Other
Other facts
- Road surface type: Paved
Price history
| Date | Event | Price |
|---|---|---|
| 9/24/2025 | Sold | $571,000-0.7%$195/sqft |
Source: | ||
| 9/11/2025 | Pending sale | $574,900$197/sqft |
Source: REALSTACK #82125 Report a problem | ||
| 8/26/2025 | Price change | $574,900-0.2%$197/sqft |
Source: | ||
| 8/13/2025 | Listed for sale | $575,900$197/sqft |
Source: | ||
| 6/27/2025 | Contingent | $575,900$197/sqft |
Source: | ||
Public tax history
| Year | Property taxes | Tax assessment |
|---|---|---|
| 2024 | $3,829 +3.5% | $85,560 +5% |
| 2023 | $3,698 -1.3% | $81,490 |
| 2022 | $3,748 +25.4% | $81,490 +22.6% |
Find assessor info on the county website
Neighborhood: 72034
Nearby schools
GreatSchools rating
- 7/10Jim Stone Elementary SchoolGrades: K-4Distance: 1.7 mi
- 7/10Carl Stuart Middle SchoolGrades: 5-7Distance: 2.7 mi
- 5/10Conway High WestGrades: 10-12Distance: 2.4 mi
Get pre-qualified for a loan
At Zillow Home Loans, we can pre-qualify you in as little as 5 minutes with no impact to your credit score.An equal housing lender. NMLS #10287.
Sell for more on Zillow
Get a Zillow Showcase℠ listing at no additional cost and you could sell for .
$576,100
2% more+$11,522
With Zillow Showcase(estimated)$587,622
