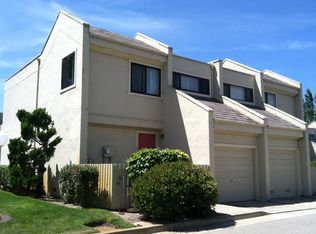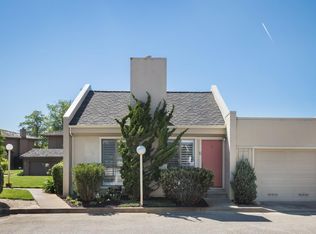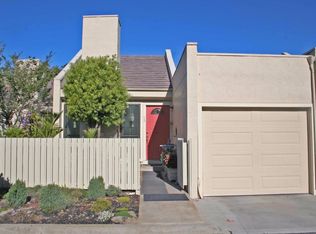Prime end-unit with an unsurpassed Riverwood location at southwest corner of the complex: delightful sun-filled backyard with birds chirping and an inspiring view across a green belt to the Carmel River tree-line, perfect for out-door entertaining and just chilling. Totally remodeled with up-to-the minute kitchen and bath designs, new appliances in kitchen and laundry, recessed lighting, California Closets, custom pantry, Carmel Stone-like fireplace, Hunter Douglas window blinds, cherry floors on 1st level and new wool carpet upstairs, 2 bed, 2.5 baths plus office which could be converted into 3rd bedroom. Two professionally designed "California Closets" walk-in closets and plenty of other storage. Convenient to Carmel Unified Schools, excellent restaurants, wine tasting, Bicycle Bar, Jazz Café Coffee Shop, boutique shopping and more. A beautiful bike ride to the ocean passed the Carmel Mission!
This property is off market, which means it's not currently listed for sale or rent on Zillow. This may be different from what's available on other websites or public sources.



