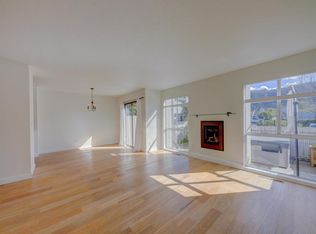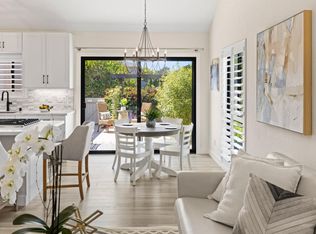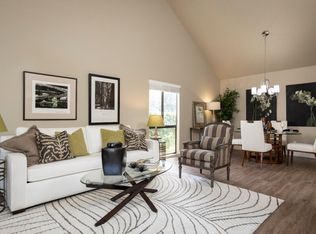Single level end unit backs up to community greenbelt offering privacy. Mostly all original condition throughout except recent new plumbing lines throughout and new water heater. Great starter or remodel to your own taste. Location Location - Walk to the Post Office, Barnyard, Crossroads, and other major shopping close by. Well managed community with pool and tennis court. Master bedroom has walk in closet, separate dressing area with vanity, bathroom with shower over bathtub, and sliding door to patio. Indoor laundry, storage shelves in garage, and high vaulted ceiling in living/dining room give a spacious feel to this light and airy end unit.
This property is off market, which means it's not currently listed for sale or rent on Zillow. This may be different from what's available on other websites or public sources.



