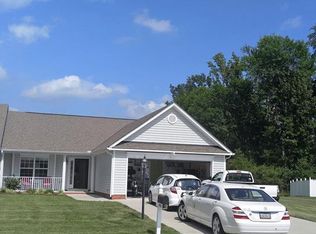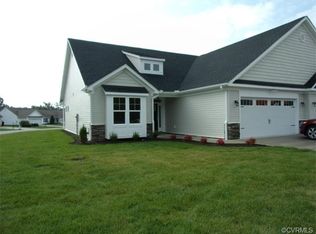Sold for $310,000 on 11/20/25
$310,000
4000 Rotherham Cir, Prince George, VA 23875
2beds
1,481sqft
Single Family Residence
Built in 2008
6,490.44 Square Feet Lot
$311,200 Zestimate®
$209/sqft
$1,952 Estimated rent
Home value
$311,200
Estimated sales range
Not available
$1,952/mo
Zestimate® history
Loading...
Owner options
Explore your selling options
What's special
This 2-bedroom home in the age-restricted community of Tinsley Charter is a gem nestled in the heart of Prince George, VA. This single-family, ranch-style home boasts a double-width paved driveway leading to a 2-car attached garage with an automatic door opener. Step inside to discover a large living room with a cozy fireplace, perfect for those chilly evenings. The home features new paint and carpet throughout, enhancing the fresh and modern feel. The master suite includes a walk-in closet and a private bathroom with double sinks, and a tiled walk-in shower that has a built-in seat. An additional bedroom and a second full bathroom provide ample space for guests or hobbies. The home also features a dining room and a foyer with beautiful hardwood floors, adding to its charm. Enjoy the outdoors from the privacy of your own rear screened-in porch. As part of the Tinsley Charter community, you'll have access to a clubhouse, exercise room, putting green, and community pool. The community is gated for added security. Landscaping is included, courtesy of the Homeowners Association. This home is located in an age-restricted community with association restrictions. This is not just a house, it's a lifestyle. Welcome home to Tinsley Charter.
Zillow last checked: 8 hours ago
Listing updated: November 24, 2025 at 09:36am
Listed by:
Stacey Hower 804-721-0451,
Prince George Realty
Bought with:
Sue Henshaw, 0225109818
Landmark Realty
Source: CVRMLS,MLS#: 2518732 Originating MLS: Central Virginia Regional MLS
Originating MLS: Central Virginia Regional MLS
Facts & features
Interior
Bedrooms & bathrooms
- Bedrooms: 2
- Bathrooms: 2
- Full bathrooms: 2
Primary bedroom
- Level: First
- Dimensions: 13.3 x 15.6
Bedroom 2
- Level: First
- Dimensions: 13.3 x 9.6
Dining room
- Level: First
- Dimensions: 9.10 x 9.6
Foyer
- Level: First
- Dimensions: 5.3 x 10.3
Other
- Description: Tub & Shower
- Level: First
Kitchen
- Level: First
- Dimensions: 10.2 x 13.11
Laundry
- Level: First
- Dimensions: 7.9 x 8.2
Living room
- Level: First
- Dimensions: 14.3 x 22.5
Heating
- Electric, Heat Pump
Cooling
- Heat Pump
Appliances
- Included: Dishwasher, Exhaust Fan, Electric Cooking, Electric Water Heater, Disposal, Microwave, Refrigerator, Range Hood, Stove
- Laundry: Washer Hookup, Dryer Hookup
Features
- Bedroom on Main Level, Ceiling Fan(s), Dining Area, Double Vanity, Fireplace, Main Level Primary, Pantry, Walk-In Closet(s), Built In Shower Chair
- Flooring: Partially Carpeted, Vinyl, Wood
- Doors: Sliding Doors
- Has basement: No
- Attic: Access Only
- Number of fireplaces: 1
- Fireplace features: Decorative, Gas
Interior area
- Total interior livable area: 1,481 sqft
- Finished area above ground: 1,481
- Finished area below ground: 0
Property
Parking
- Total spaces: 2
- Parking features: Attached, Direct Access, Driveway, Garage, Garage Door Opener, Off Street, Oversized, Paved
- Attached garage spaces: 2
- Has uncovered spaces: Yes
Features
- Levels: One
- Stories: 1
- Patio & porch: Rear Porch, Screened, Stoop, Porch
- Exterior features: Lighting, Porch, Paved Driveway
- Pool features: Fenced, In Ground, Outdoor Pool, Pool, Community
- Fencing: None
Lot
- Size: 6,490 sqft
- Features: Corner Lot, Dead End, Level
Details
- Parcel number: 24G04000150
- Zoning description: R-3
Construction
Type & style
- Home type: SingleFamily
- Architectural style: Ranch
- Property subtype: Single Family Residence
- Attached to another structure: Yes
Materials
- Drywall, Frame, Vinyl Siding
- Foundation: Slab
Condition
- Resale
- New construction: No
- Year built: 2008
Utilities & green energy
- Sewer: Public Sewer
- Water: Public
Community & neighborhood
Security
- Security features: Controlled Access, Gated Community
Community
- Community features: Common Grounds/Area, Clubhouse, Fitness, Gated, Home Owners Association, Lake, Park, Pond, Pool, Putting Green
Senior living
- Senior community: Yes
Location
- Region: Prince George
- Subdivision: Tinsley Charter
HOA & financial
HOA
- Has HOA: Yes
- HOA fee: $255 monthly
- Amenities included: Landscaping, Management
- Services included: Common Areas, Maintenance Structure, Pool(s), Recreation Facilities
Other
Other facts
- Ownership: Individuals
- Ownership type: Sole Proprietor
Price history
| Date | Event | Price |
|---|---|---|
| 11/20/2025 | Sold | $310,000-4.6%$209/sqft |
Source: | ||
| 10/27/2025 | Pending sale | $325,000$219/sqft |
Source: | ||
| 9/9/2025 | Price change | $325,000-2.4%$219/sqft |
Source: | ||
| 7/28/2025 | Price change | $332,950-2.9%$225/sqft |
Source: | ||
| 7/3/2025 | Listed for sale | $342,950+116.4%$232/sqft |
Source: | ||
Public tax history
| Year | Property taxes | Tax assessment |
|---|---|---|
| 2024 | $2,034 | $248,100 |
| 2023 | $2,034 +15.8% | $248,100 +21.4% |
| 2022 | $1,757 | $204,300 +7% |
Find assessor info on the county website
Neighborhood: 23875
Nearby schools
GreatSchools rating
- 7/10L.L. Beazley Elementary SchoolGrades: PK-5Distance: 0.3 mi
- 5/10J.E.J. Moore Middle SchoolGrades: 6-8Distance: 5 mi
- 4/10Prince George High SchoolGrades: 9-12Distance: 1.5 mi
Schools provided by the listing agent
- Elementary: Beazley
- Middle: Moore
- High: Prince George
Source: CVRMLS. This data may not be complete. We recommend contacting the local school district to confirm school assignments for this home.
Get a cash offer in 3 minutes
Find out how much your home could sell for in as little as 3 minutes with a no-obligation cash offer.
Estimated market value
$311,200
Get a cash offer in 3 minutes
Find out how much your home could sell for in as little as 3 minutes with a no-obligation cash offer.
Estimated market value
$311,200

