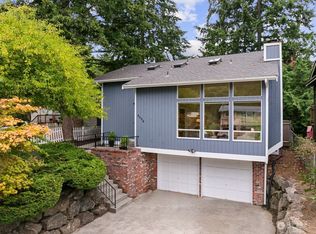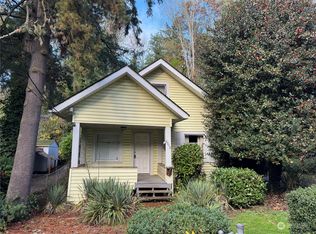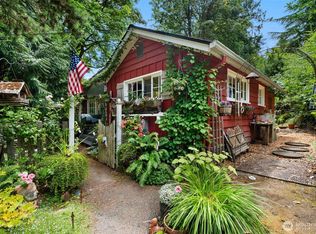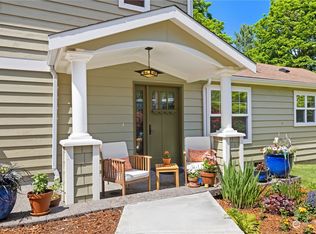Sold
Listed by:
Corrie Watterson,
Windermere R E Mount Baker,
Matthew Richmond,
Windermere R E Mount Baker
Bought with: Redfin
$1,550,000
4000 SW Myrtle Street, Seattle, WA 98136
5beds
3,260sqft
Single Family Residence
Built in 1962
10,389.06 Square Feet Lot
$-- Zestimate®
$475/sqft
$5,373 Estimated rent
Home value
Not available
Estimated sales range
Not available
$5,373/mo
Zestimate® history
Loading...
Owner options
Explore your selling options
What's special
A soulful sanctuary in beloved Gatewood, surrounded by lush gardens on a quiet cul-de-sac. This 4-bed, 3-bath home offers water views from nearly every room, vaulted wood ceilings, and warm mid-century charm. Spacious kitchen with fresh finishes, skylights, and private deck flows into dining and living rooms with sunset view balcony and wood stove. 3 beds on main with primary ensuite bath. Downstairs, a rental-ready 1-bed ADU with separate entrance and Sound views. Outdoors is a gardener’s dream- mature plantings, bluestone paths, cedar hot tub, and potting shed. Features: refinished hardwood floors, solar panels, heat pump + AC, & 2-car garage in back. Useful office/storage room off driveway. Minutes to Lincoln Park, ferries, and shopping.
Zillow last checked: 8 hours ago
Listing updated: July 17, 2025 at 04:04am
Offers reviewed: May 27
Listed by:
Corrie Watterson,
Windermere R E Mount Baker,
Matthew Richmond,
Windermere R E Mount Baker
Bought with:
Forrest Moody, 26642
Redfin
Source: NWMLS,MLS#: 2379345
Facts & features
Interior
Bedrooms & bathrooms
- Bedrooms: 5
- Bathrooms: 4
- Full bathrooms: 1
- 3/4 bathrooms: 2
- Main level bathrooms: 2
- Main level bedrooms: 3
Primary bedroom
- Level: Main
Bedroom
- Level: Lower
Bedroom
- Level: Main
Bedroom
- Level: Main
Bathroom full
- Level: Main
Bathroom three quarter
- Level: Lower
Bathroom three quarter
- Level: Main
Other
- Level: Lower
Dining room
- Level: Main
Entry hall
- Level: Main
Entry hall
- Level: Lower
Kitchen with eating space
- Level: Main
Living room
- Level: Main
Utility room
- Level: Lower
Heating
- Fireplace, Ductless, Heat Pump, Electric, Solar PV, Wood
Cooling
- Ductless, Heat Pump
Appliances
- Included: Dishwasher(s), Double Oven, Dryer(s), Microwave(s), Refrigerator(s), Stove(s)/Range(s), Washer(s), Water Heater: Electric, Water Heater Location: Utility room
Features
- Bath Off Primary, Dining Room, High Tech Cabling
- Flooring: Ceramic Tile, Hardwood, Laminate, Carpet
- Windows: Double Pane/Storm Window, Skylight(s)
- Basement: None
- Number of fireplaces: 2
- Fireplace features: Electric, Wood Burning, Lower Level: 1, Main Level: 1, Fireplace
Interior area
- Total structure area: 3,260
- Total interior livable area: 3,260 sqft
Property
Parking
- Total spaces: 2
- Parking features: Detached Garage, RV Parking
- Garage spaces: 2
Features
- Levels: Multi/Split
- Entry location: Lower,Main
- Patio & porch: Bath Off Primary, Double Pane/Storm Window, Dining Room, Fireplace, High Tech Cabling, Hot Tub/Spa, Skylight(s), Water Heater
- Has spa: Yes
- Spa features: Indoor
- Has view: Yes
- View description: Sound
- Has water view: Yes
- Water view: Sound
Lot
- Size: 10,389 sqft
- Features: Cul-De-Sac, Dead End Street, Paved, Cable TV, Deck, Fenced-Partially, High Speed Internet, Hot Tub/Spa, Patio, RV Parking, Sprinkler System
- Topography: Partial Slope
- Residential vegetation: Fruit Trees, Garden Space, Wooded
Details
- Additional structures: ADU Beds: 1, ADU Baths: 1
- Parcel number: 2624039004
- Zoning: NR2
- Zoning description: Jurisdiction: City
- Special conditions: Standard
Construction
Type & style
- Home type: SingleFamily
- Architectural style: Contemporary
- Property subtype: Single Family Residence
Materials
- Wood Siding, Wood Products
- Foundation: Poured Concrete
- Roof: Flat,See Remarks
Condition
- Year built: 1962
Utilities & green energy
- Electric: Company: Seattle City Light
- Sewer: Sewer Connected, Company: Seattle Public Utilities
- Water: Public, Company: Seattle Public Utilities
- Utilities for property: Xfinity, Quantum
Green energy
- Energy generation: Solar
Community & neighborhood
Location
- Region: Seattle
- Subdivision: Gatewood
Other
Other facts
- Listing terms: Cash Out,Conventional,FHA,VA Loan
- Cumulative days on market: 3 days
Price history
| Date | Event | Price |
|---|---|---|
| 6/16/2025 | Sold | $1,550,000+11.8%$475/sqft |
Source: | ||
| 5/24/2025 | Pending sale | $1,387,000$425/sqft |
Source: | ||
| 5/22/2025 | Listed for sale | $1,387,000+39.4%$425/sqft |
Source: | ||
| 12/18/2018 | Sold | $995,000-0.5%$305/sqft |
Source: | ||
| 9/20/2018 | Listed for sale | $1,000,000$307/sqft |
Source: Lake & Company #1284075 Report a problem | ||
Public tax history
| Year | Property taxes | Tax assessment |
|---|---|---|
| 2024 | $11,349 +5% | $1,093,000 +4.5% |
| 2023 | $10,809 +5.2% | $1,046,000 -5.8% |
| 2022 | $10,272 +7.8% | $1,110,000 +17.6% |
Find assessor info on the county website
Neighborhood: Gatewood
Nearby schools
GreatSchools rating
- 6/10Gatewood Elementary SchoolGrades: K-5Distance: 0.3 mi
- 9/10Madison Middle SchoolGrades: 6-8Distance: 2.4 mi
- 7/10West Seattle High SchoolGrades: 9-12Distance: 2.6 mi
Schools provided by the listing agent
- Elementary: Gatewood
- Middle: Madison Mid
- High: West Seattle High
Source: NWMLS. This data may not be complete. We recommend contacting the local school district to confirm school assignments for this home.
Get pre-qualified for a loan
At Zillow Home Loans, we can pre-qualify you in as little as 5 minutes with no impact to your credit score.An equal housing lender. NMLS #10287.



