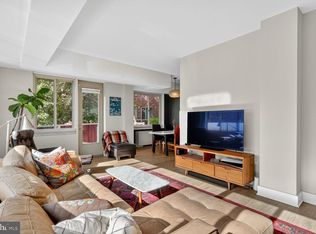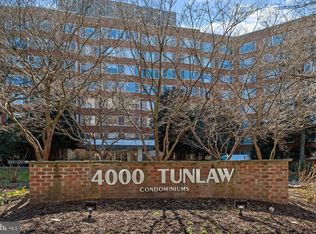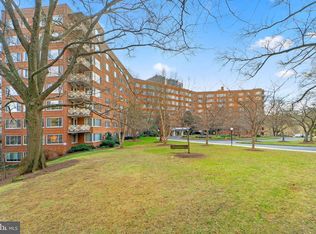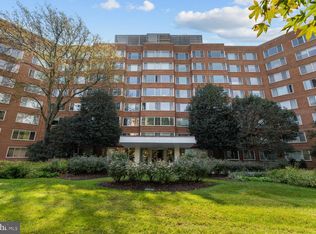Sold for $200,000
$200,000
4000 Tunlaw Rd NW APT 602, Washington, DC 20007
0beds
466sqft
Condominium
Built in 1960
-- sqft lot
$201,300 Zestimate®
$429/sqft
$1,683 Estimated rent
Home value
$201,300
$181,000 - $221,000
$1,683/mo
Zestimate® history
Loading...
Owner options
Explore your selling options
What's special
Welcome to 4000 Tunlaw Rd NW #602 — a bright and beautiful studio offering the perfect blend of style, convenience, and community in the heart of Glover Park. This move-in-ready pied-à-terre features gleaming wood floors, new appliances, fresh paint throughout, and abundant storage, including a dedicated storage unit. Enjoy peace of mind with all utilities included in the condo fee (excluding internet) and access to a full suite of premium amenities, including a 24-hour concierge, outdoor pool, fitness room, library, furnished rooftop terrace, laundry room, on-site market, dry cleaning services, and secure package handling. A deeded parking space is included in the price. Pet-friendly and professionally managed, 4000 Tunlaw is ideally located just steps from Glover Archbold Park’s trails, Metrobus stops (D1/D2), and within minutes of Cathedral Commons, Georgetown, and top grocers, including Whole Foods, Trader Joe’s, Wegmans, and Safeway. Whether you're looking for a wise investment, a city retreat, or a cozy full-time home, #602 offers the best of DC living with a peaceful, green twist.
Zillow last checked: 8 hours ago
Listing updated: September 19, 2025 at 09:50am
Listed by:
Susan Nixon 703-298-1305,
CENTURY 21 New Millennium,
Co-Listing Agent: Timothy Carl Brockhoff 703-309-9263,
CENTURY 21 New Millennium
Bought with:
Aneta Tomdio, SP40001067
Compass
Sina Mollaan
Compass
Source: Bright MLS,MLS#: DCDC2201894
Facts & features
Interior
Bedrooms & bathrooms
- Bedrooms: 0
- Bathrooms: 1
- Full bathrooms: 1
- Main level bathrooms: 1
Bedroom 1
- Level: Main
Dining room
- Level: Main
Other
- Level: Main
Kitchen
- Level: Main
Living room
- Level: Main
Heating
- Forced Air, Electric
Cooling
- Central Air, Other, Electric
Appliances
- Included: Dishwasher, Disposal, Microwave, Oven/Range - Gas, Refrigerator, Water Heater
- Laundry: Common Area
Features
- Has basement: No
- Has fireplace: No
Interior area
- Total structure area: 466
- Total interior livable area: 466 sqft
- Finished area above ground: 466
- Finished area below ground: 0
Property
Parking
- Parking features: Assigned, Other
- Details: Assigned Parking, Assigned Space #: 149
Accessibility
- Accessibility features: None
Features
- Levels: One
- Stories: 1
- Pool features: Community
Lot
- Features: Unknown Soil Type
Details
- Additional structures: Above Grade, Below Grade
- Parcel number: 1709//2119
- Zoning: R
- Special conditions: Standard
Construction
Type & style
- Home type: Condo
- Architectural style: Mid-Century Modern
- Property subtype: Condominium
- Attached to another structure: Yes
Materials
- Brick
Condition
- New construction: No
- Year built: 1960
Utilities & green energy
- Sewer: Public Septic
- Water: Public
Community & neighborhood
Security
- Security features: 24 Hour Security, Desk in Lobby, Main Entrance Lock
Location
- Region: Washington
- Subdivision: Glover Park
HOA & financial
Other fees
- Condo and coop fee: $577 monthly
Other
Other facts
- Listing agreement: Exclusive Right To Sell
- Listing terms: Cash,Conventional
- Ownership: Condominium
Price history
| Date | Event | Price |
|---|---|---|
| 7/24/2025 | Sold | $200,000$429/sqft |
Source: | ||
| 7/7/2025 | Contingent | $200,000$429/sqft |
Source: | ||
| 5/22/2025 | Listed for sale | $200,000$429/sqft |
Source: | ||
Public tax history
| Year | Property taxes | Tax assessment |
|---|---|---|
| 2025 | $1,439 +1.2% | $184,920 +1.4% |
| 2024 | $1,422 -1.2% | $182,430 -0.9% |
| 2023 | $1,439 -0.9% | $184,030 -0.3% |
Find assessor info on the county website
Neighborhood: Cathedral Heights
Nearby schools
GreatSchools rating
- 9/10Stoddert Elementary SchoolGrades: PK-5Distance: 0.2 mi
- 6/10Hardy Middle SchoolGrades: 6-8Distance: 0.9 mi
- 2/10MacArthur High SchoolGrades: 9-10Distance: 1.3 mi
Schools provided by the listing agent
- District: District Of Columbia Public Schools
Source: Bright MLS. This data may not be complete. We recommend contacting the local school district to confirm school assignments for this home.

Get pre-qualified for a loan
At Zillow Home Loans, we can pre-qualify you in as little as 5 minutes with no impact to your credit score.An equal housing lender. NMLS #10287.



