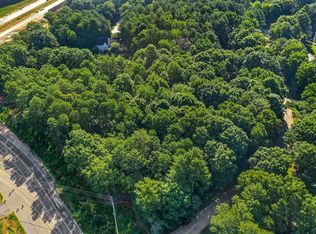Must see this beautiful well-maintained ranch! Hardwoods floors in the foyer, sun-room, living room, formal dining room, master bedroom, 2 other bedrooms carpet. Ceramic Tile in the kit, bk-nook and bathrooms. Cathedral Ceilings in the living-room, sun-room, custom window in master bath with skylights. Windows replaced with Window World. Appliances replaced in 2007. Plumbing replaced throughout and new water heater in 2009. Roof replaced 2009. Custom drapes and shades convey. Landscaped curb appeal.
This property is off market, which means it's not currently listed for sale or rent on Zillow. This may be different from what's available on other websites or public sources.
