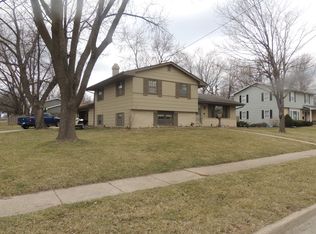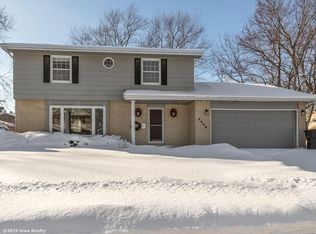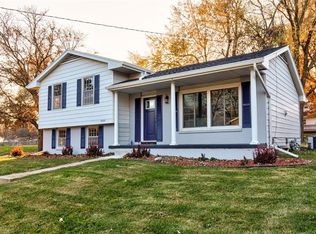Great 4-level split with plenty of living space. This home was built for National Home Show back in 1965 by Bob Antrim Homes. Main level boasts a large living room, formal dining room with new sliders to the patio and an eat-in kitchen. Upstairs there are three spacious bedrooms with double closets and a full bathroom. A level down from the main level features a ¾ bathroom, large family room with a fireplace and built-ins and a laundry/mud room. Enter the attached, oversized 2-car garage through the laundry room. The bottom level has a great flex room which could be used as an office, another family room, exercise room or whatever you need. There is also a storage room on this level. A beautiful pink magnolia tree in the front yard, along with gorgeous perennial plants make sitting on the front porch enjoyable. The fenced backyard offers a wonderful garden, a peach tree as well as mulberry, lilac and rose bushes. Blackberry vines line the side of garage.
This property is off market, which means it's not currently listed for sale or rent on Zillow. This may be different from what's available on other websites or public sources.



