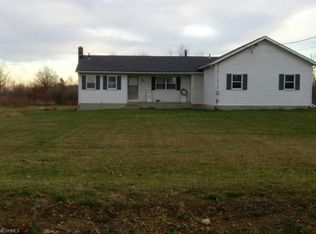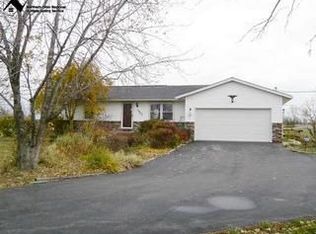Sold for $442,000
$442,000
4001 Beat Rd, Litchfield, OH 44253
4beds
1,792sqft
Single Family Residence
Built in 2016
3.12 Acres Lot
$467,000 Zestimate®
$247/sqft
$2,585 Estimated rent
Home value
$467,000
$416,000 - $528,000
$2,585/mo
Zestimate® history
Loading...
Owner options
Explore your selling options
What's special
Welcome to your slice of paradise! Nestled on 3.12 acres of lush land, this stunning Colonial home, built in 2016, offers the perfect blend of modern luxury and timeless charm in Litchfield Township! Upstairs you will find four spacious bedrooms and two full bathrooms. The master suite features a walk-in closet and full bathroom! On the entry level you have the inviting family room, cozy living room, and eat-in kitchen with a dining area providing ample space for gatherings and entertaining! There is a half bathroom down the hall and also a mudroom situated off of the garage, with two entrances. The unfinished basement offers a blank canvas for you to design your perfect dream space! As you make your way outside through the sliding glass doors, you will discover a large fenced-in backyard and a stamped patio that is ideal for enjoying morning coffee and evening BBQs! Get ready to be the hosting home with the perfect space to host family and friends! Picture nights around a bonfire, endless yard games, running around with your fur-baby, ample parking and amazing views! Additionally, the 2,448 square-foot outbuilding, built in 2021, provides endless possibilities with a 12' x 14' RV garage door and two 12' x 10' garage doors. This property is more than just a home; it’s a lifestyle! Schedule your tour today to view this beautiful move-in ready home!
Zillow last checked: 8 hours ago
Listing updated: July 10, 2024 at 07:19am
Listing Provided by:
Ashley N Martin ashleymartinrealtor@gmail.com440-539-3982,
Carleton Realty, LLC.
Bought with:
Michelle M Stanifer, 2011000163
Russell Real Estate Services
Source: MLS Now,MLS#: 5049414 Originating MLS: Guernsey-Muskingum Valley Association of REALTORS
Originating MLS: Guernsey-Muskingum Valley Association of REALTORS
Facts & features
Interior
Bedrooms & bathrooms
- Bedrooms: 4
- Bathrooms: 3
- Full bathrooms: 2
- 1/2 bathrooms: 1
- Main level bathrooms: 1
Primary bedroom
- Description: Flooring: Carpet
- Features: Walk-In Closet(s)
- Level: Second
Bedroom
- Description: Flooring: Carpet
- Level: Second
Bedroom
- Description: Flooring: Carpet
- Level: Second
Bedroom
- Description: Flooring: Carpet
- Level: Second
Primary bathroom
- Description: Flooring: Laminate
- Level: Second
Bathroom
- Description: Flooring: Laminate
- Level: First
Bathroom
- Description: Flooring: Laminate
- Level: Second
Eat in kitchen
- Description: Flooring: Laminate
- Level: First
Family room
- Description: Flooring: Carpet
- Level: First
Living room
- Description: Flooring: Laminate
- Level: First
Mud room
- Description: Flooring: Laminate
- Level: First
Heating
- Electric, Forced Air, Heat Pump
Cooling
- Central Air, Heat Pump
Appliances
- Included: Dishwasher, Microwave, Range, Refrigerator
- Laundry: In Basement
Features
- Ceiling Fan(s), Chandelier, Eat-in Kitchen, Kitchen Island, Pantry, Walk-In Closet(s)
- Basement: Full,Unfinished
- Has fireplace: No
Interior area
- Total structure area: 1,792
- Total interior livable area: 1,792 sqft
- Finished area above ground: 1,792
Property
Parking
- Total spaces: 2
- Parking features: Attached, Boat, Driveway, Garage, RV Garage
- Attached garage spaces: 2
Features
- Levels: Two
- Stories: 2
- Patio & porch: Patio
- Exterior features: Private Yard
- Fencing: Full,Privacy
Lot
- Size: 3.12 Acres
- Features: Back Yard, Front Yard, Landscaped
Details
- Additional structures: Outbuilding, Pole Barn, RV/Boat Storage
- Parcel number: 02404D03017
Construction
Type & style
- Home type: SingleFamily
- Architectural style: Colonial
- Property subtype: Single Family Residence
Materials
- Vinyl Siding
- Foundation: Block
- Roof: Asphalt,Fiberglass
Condition
- Year built: 2016
Utilities & green energy
- Sewer: Septic Tank
- Water: Public
Community & neighborhood
Location
- Region: Litchfield
- Subdivision: Plantation Village Estates
Other
Other facts
- Listing terms: Cash,Conventional,FHA,USDA Loan,VA Loan
Price history
| Date | Event | Price |
|---|---|---|
| 7/9/2024 | Sold | $442,000+10.5%$247/sqft |
Source: | ||
| 7/1/2024 | Pending sale | $399,900$223/sqft |
Source: | ||
| 6/27/2024 | Listed for sale | $399,900+52.6%$223/sqft |
Source: | ||
| 10/25/2019 | Sold | $262,000-1.1%$146/sqft |
Source: | ||
| 9/10/2019 | Pending sale | $264,900$148/sqft |
Source: EXP Realty, LLC. #4131321 Report a problem | ||
Public tax history
| Year | Property taxes | Tax assessment |
|---|---|---|
| 2024 | $4,324 -0.4% | $111,620 |
| 2023 | $4,339 -1.1% | $111,620 |
| 2022 | $4,386 +29.6% | $111,620 +47.7% |
Find assessor info on the county website
Neighborhood: 44253
Nearby schools
GreatSchools rating
- 9/10Buckeye Primary SchoolGrades: K-3Distance: 3.7 mi
- 7/10Buckeye Junior High SchoolGrades: 7-8Distance: 3.9 mi
- 7/10Buckeye High SchoolGrades: 9-12Distance: 3.8 mi
Schools provided by the listing agent
- District: Buckeye LSD Medina - 5203
Source: MLS Now. This data may not be complete. We recommend contacting the local school district to confirm school assignments for this home.
Get a cash offer in 3 minutes
Find out how much your home could sell for in as little as 3 minutes with a no-obligation cash offer.
Estimated market value$467,000
Get a cash offer in 3 minutes
Find out how much your home could sell for in as little as 3 minutes with a no-obligation cash offer.
Estimated market value
$467,000

