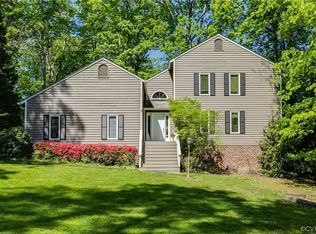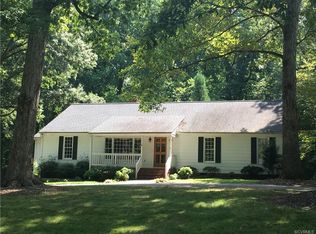Sold for $574,850
$574,850
4001 Cheyenne Rd, Richmond, VA 23235
4beds
2,412sqft
Single Family Residence
Built in 1970
0.57 Acres Lot
$580,800 Zestimate®
$238/sqft
$2,758 Estimated rent
Home value
$580,800
$511,000 - $662,000
$2,758/mo
Zestimate® history
Loading...
Owner options
Explore your selling options
What's special
This stunning home offers four spacious bedrooms with large closets, two and a half bathrooms, and over 2,400 square feet of living space, making it perfect for families. Located in a prime spot with easy access to highways, shopping, dining, recreation, and the James River, it offers both convenience and tranquility. The lot provides great privacy, backing up to wooded areas, and features a partially fenced yard with a beautiful brick patio for outdoor enjoyment. The home’s interior has been freshly painted and boasts hardwood floors throughout. The updated kitchen is a chef’s dream with stainless steel appliances, soft-close drawers, granite countertops, recessed lighting, and a space for a beverage fridge. A true laundry room with plenty of storage adds to the home’s functionality. With two separate living areas on the lower level, you’ll have the flexibility to use one as a playroom, office, or additional lounge space. The master suite is a true retreat, with a generously sized bedroom, a walk-in closet (complete with a laundry chute), and an updated shower (2024). The home also offers a garage with electric, an attached mechanical shed for easy access to mechanical items, and low-maintenance brick and vinyl exterior. Numerous recent updates include new siding, shutters, gable vents, soffits, and porch columns in 2023, as well as new exterior doors in 2019. Major systems have been upgraded for peace of mind: the HVAC (2021), roof (2017), windows (2017), and a tankless gas water heater (2017). The home was switched from septic to public sewer in 2022, with multiple clean-outs installed for easy maintenance. Other improvements include new electric outlets (2021), resealed driveway (2023), and added landscaping, including a stone walkway. This home is move-in ready and offers a perfect combination of comfort, convenience, and style!
Zillow last checked: 8 hours ago
Listing updated: May 20, 2025 at 08:26am
Listed by:
Maura Long 804-925-5320,
Hometown Realty
Bought with:
Mary Soroka, 0225207210
Real Broker LLC
Source: CVRMLS,MLS#: 2507566 Originating MLS: Central Virginia Regional MLS
Originating MLS: Central Virginia Regional MLS
Facts & features
Interior
Bedrooms & bathrooms
- Bedrooms: 4
- Bathrooms: 3
- Full bathrooms: 2
- 1/2 bathrooms: 1
Primary bedroom
- Description: HW, En-suite Full Bath, WI, Fan
- Level: Second
- Dimensions: 13.2 x 17.2
Bedroom 2
- Description: HW Floors, Built-ins, Deep Closet, Fan
- Level: Second
- Dimensions: 15.1 x 9.9
Bedroom 3
- Description: HW Floors, Closet, Fan
- Level: Second
- Dimensions: 12.11 x 13.3
Bedroom 4
- Description: HW Floors, Closet, Fan
- Level: Second
- Dimensions: 12.11 x 11.5
Dining room
- Description: HW, Formal, Chair Rail, Chandelier
- Level: First
- Dimensions: 12.10 x 11.4
Family room
- Description: HW, Beamed, Bead Board, Built-ins, Brick FP
- Level: First
- Dimensions: 13.2 x 17.3
Foyer
- Description: HW Floors, Crown Moulding, Closet
- Level: First
- Dimensions: 10.7 x 13.5
Other
- Description: Tub & Shower
- Level: Second
Half bath
- Level: First
Kitchen
- Description: LVT, SS, Quartz/Granite, Pantry, Tile BS
- Level: First
- Dimensions: 16.9 x 11.4
Laundry
- Description: HW Floors, W/D, Hanging Area
- Level: First
- Dimensions: 7.7 x 7.5
Living room
- Description: HW Floors, Crown Moulding
- Level: First
- Dimensions: 19.0 x 13.5
Heating
- Forced Air, Natural Gas
Cooling
- Central Air
Appliances
- Included: Dryer, Dishwasher, Gas Water Heater, Microwave, Oven, Refrigerator, Smooth Cooktop, Tankless Water Heater, Washer
Features
- Beamed Ceilings, Bookcases, Built-in Features, Ceiling Fan(s), Separate/Formal Dining Room, Double Vanity, Fireplace, Granite Counters, Bath in Primary Bedroom, Pantry, Walk-In Closet(s)
- Flooring: Vinyl, Wood
- Windows: Storm Window(s)
- Basement: Crawl Space
- Attic: Pull Down Stairs
- Number of fireplaces: 1
- Fireplace features: Masonry, Wood Burning
Interior area
- Total interior livable area: 2,412 sqft
- Finished area above ground: 2,412
- Finished area below ground: 0
Property
Parking
- Total spaces: 1.5
- Parking features: Driveway, Detached, Garage, Paved, Two Spaces
- Garage spaces: 1.5
- Has uncovered spaces: Yes
Features
- Levels: Two
- Stories: 2
- Patio & porch: Rear Porch, Porch
- Exterior features: Lighting, Porch, Paved Driveway
- Pool features: None
- Fencing: Back Yard,Fenced,Partial
Lot
- Size: 0.57 Acres
Details
- Parcel number: C0010663018
- Zoning description: R-2
Construction
Type & style
- Home type: SingleFamily
- Architectural style: Colonial,Two Story
- Property subtype: Single Family Residence
Materials
- Brick, Drywall, Frame, Vinyl Siding
Condition
- Resale
- New construction: No
- Year built: 1970
Utilities & green energy
- Sewer: Public Sewer
- Water: Public
Community & neighborhood
Security
- Security features: Security System
Location
- Region: Richmond
- Subdivision: Huguenot Farms
Other
Other facts
- Ownership: Individuals
- Ownership type: Sole Proprietor
Price history
| Date | Event | Price |
|---|---|---|
| 5/20/2025 | Sold | $574,850$238/sqft |
Source: | ||
| 4/19/2025 | Pending sale | $574,850$238/sqft |
Source: | ||
| 4/11/2025 | Price change | $574,8500%$238/sqft |
Source: | ||
| 3/27/2025 | Listed for sale | $574,950+78.6%$238/sqft |
Source: | ||
| 2/28/2018 | Sold | $322,000-0.9%$133/sqft |
Source: | ||
Public tax history
| Year | Property taxes | Tax assessment |
|---|---|---|
| 2024 | $5,820 +2.8% | $485,000 +2.8% |
| 2023 | $5,664 | $472,000 |
| 2022 | $5,664 +37.2% | $472,000 +37.2% |
Find assessor info on the county website
Neighborhood: Huguenot
Nearby schools
GreatSchools rating
- 6/10J.B. Fisher Elementary SchoolGrades: PK-5Distance: 0.4 mi
- 3/10Lucille M. Brown Middle SchoolGrades: 6-8Distance: 4 mi
- 2/10Huguenot High SchoolGrades: 9-12Distance: 2.3 mi
Schools provided by the listing agent
- Elementary: Fisher
- Middle: Lucille Brown
- High: Huguenot
Source: CVRMLS. This data may not be complete. We recommend contacting the local school district to confirm school assignments for this home.
Get a cash offer in 3 minutes
Find out how much your home could sell for in as little as 3 minutes with a no-obligation cash offer.
Estimated market value$580,800
Get a cash offer in 3 minutes
Find out how much your home could sell for in as little as 3 minutes with a no-obligation cash offer.
Estimated market value
$580,800

