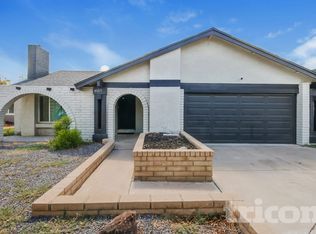Sold for $365,000 on 10/07/25
$365,000
4001 E Apollo Rd, Phoenix, AZ 85042
3beds
2baths
1,402sqft
Single Family Residence
Built in 1972
7,769 Square Feet Lot
$362,800 Zestimate®
$260/sqft
$2,186 Estimated rent
Home value
$362,800
$334,000 - $395,000
$2,186/mo
Zestimate® history
Loading...
Owner options
Explore your selling options
What's special
Beautiful 3 bed, 2 bath tastefully remodeled home located on a corner lot! Natural desert front yard and an extended driveway for additional parking spaces. Inviting interior with a spacious great room & newer upgrades. Ceramic wood plank tile floors in common areas, recessed lighting, carpet in bedrooms, fresh neutral paint, window treatments, and ceiling fans in all the right places are some features you'll find inside. You'll love the improved kitchen boasting of stainless steel appliances, granite counters, and white shaker cabinets. Main bedroom has an updated bathroom w/tiled step-in shower. Large usable backyard with a covered paver patio, & mature trees for shade. Attic re-insulated 2023. Appliances, fixtures, water heater, washer and dryer are newer. Pavers on side yard.
Zillow last checked: 8 hours ago
Listing updated: October 08, 2025 at 01:07am
Listed by:
Vincent Fumusa 480-330-9000,
HomeSmart
Bought with:
Jacob Shino, SA700360000
Real Estate Collection
Source: ARMLS,MLS#: 6884074

Facts & features
Interior
Bedrooms & bathrooms
- Bedrooms: 3
- Bathrooms: 2
Heating
- Electric
Cooling
- Central Air, Ceiling Fan(s)
Appliances
- Included: Electric Cooktop
Features
- High Speed Internet, Granite Counters, 9+ Flat Ceilings, No Interior Steps, 3/4 Bath Master Bdrm
- Flooring: Carpet, Tile
- Windows: Double Pane Windows, Vinyl Frame
- Has basement: No
Interior area
- Total structure area: 1,402
- Total interior livable area: 1,402 sqft
Property
Parking
- Total spaces: 2
- Parking features: Open
- Uncovered spaces: 2
Features
- Stories: 1
- Patio & porch: Covered
- Exterior features: Storage
- Spa features: None
- Fencing: Block
Lot
- Size: 7,769 sqft
- Features: Corner Lot, Dirt Back, Gravel/Stone Front
Details
- Parcel number: 12358083A
Construction
Type & style
- Home type: SingleFamily
- Architectural style: Ranch
- Property subtype: Single Family Residence
Materials
- Stucco, Painted, Block
- Roof: Composition
Condition
- Year built: 1972
Utilities & green energy
- Sewer: Public Sewer
- Water: City Water
Community & neighborhood
Community
- Community features: Near Bus Stop
Location
- Region: Phoenix
- Subdivision: UNIVERSITY MEADOWS UNIT 1
Other
Other facts
- Listing terms: Cash,Conventional,FHA,VA Loan
- Ownership: Fee Simple
Price history
| Date | Event | Price |
|---|---|---|
| 10/7/2025 | Sold | $365,000$260/sqft |
Source: | ||
| 9/9/2025 | Pending sale | $365,000$260/sqft |
Source: | ||
| 8/22/2025 | Listed for sale | $365,000$260/sqft |
Source: | ||
| 6/28/2025 | Pending sale | $365,000$260/sqft |
Source: | ||
| 6/23/2025 | Listed for sale | $365,000+4.3%$260/sqft |
Source: | ||
Public tax history
| Year | Property taxes | Tax assessment |
|---|---|---|
| 2025 | $123 +7.3% | $4,030 -5.8% |
| 2024 | $115 +0.7% | $4,280 +283.2% |
| 2023 | $114 +3.8% | $1,117 -59.1% |
Find assessor info on the county website
Neighborhood: South Mountain
Nearby schools
GreatSchools rating
- 6/10Nevitt Elementary SchoolGrades: PK-5Distance: 0.6 mi
- 3/10Geneva Epps Mosley Middle SchoolGrades: 6-8Distance: 3.2 mi
- 6/10Tempe High SchoolGrades: 9-12Distance: 3.5 mi
Schools provided by the listing agent
- Elementary: Nevitt Elementary School
- Middle: Geneva Epps Mosley Middle School
- High: Tempe High School
- District: Tempe School District
Source: ARMLS. This data may not be complete. We recommend contacting the local school district to confirm school assignments for this home.
Get a cash offer in 3 minutes
Find out how much your home could sell for in as little as 3 minutes with a no-obligation cash offer.
Estimated market value
$362,800
Get a cash offer in 3 minutes
Find out how much your home could sell for in as little as 3 minutes with a no-obligation cash offer.
Estimated market value
$362,800
