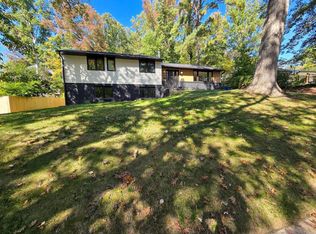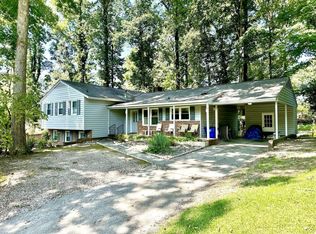Minutes to North Hills or Duke/Raleigh. Has been a Licensed Group Home with DHHS. Ramps for wheel chairs at the front and the rear of the house. Hall bath and master bath have been refitted for wheel chair accessibility. This brick ranch is located on a beautiful corner lot with lots of mature azaleas. The oversized carport allows easy access to the home. Additional storage as well. Hardimont Road is on a bus line so public transportation is also available. Lots of potential in this home.
This property is off market, which means it's not currently listed for sale or rent on Zillow. This may be different from what's available on other websites or public sources.

