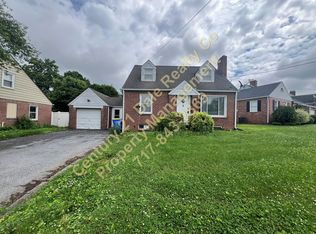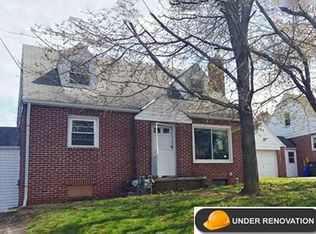Sold for $275,000
$275,000
4001 Old Orchard Rd, York, PA 17402
4beds
1,869sqft
Single Family Residence
Built in 1950
10,681 Square Feet Lot
$293,200 Zestimate®
$147/sqft
$1,936 Estimated rent
Home value
$293,200
$270,000 - $320,000
$1,936/mo
Zestimate® history
Loading...
Owner options
Explore your selling options
What's special
This charming Cape Cod home has been tastefully updated and offers a fenced yard, creating a perfect oasis for both relaxation and entertaining. Step inside to discover a warm and inviting living space, featuring an abundance of natural light. The traditional but open concept layout seamlessly connects the living room, dining area, and kitchen, ensuring a seamless flow for everyday living. A huge bonus awaits off the dining area to a spectacular 3 seasons room to enhance your living space!The main level has two spacious bedrooms as well as a full bathroom. Upstairs, you will find two additional bedrooms or one bedroom and an office/flex space.Outside, you will find a fenced yard and an updated deck area, perfect for summer barbecues or enjoying a morning cup of coffee.Located in a highly desirable neighborhood, this home is conveniently situated near schools, shopping, and parks. With its updates, fenced yard, and charming Cape Cod style, this property offers a perfect combination of comfort and functionality. Don't miss out on the opportunity to make this house your new home.
Zillow last checked: 8 hours ago
Listing updated: September 23, 2024 at 04:10pm
Listed by:
Erica Smith 717-324-3050,
EXP Realty, LLC
Bought with:
Rick Shaffer, RS153650A
Berkshire Hathaway HomeServices Homesale Realty
Source: Bright MLS,MLS#: PAYK2064562
Facts & features
Interior
Bedrooms & bathrooms
- Bedrooms: 4
- Bathrooms: 1
- Full bathrooms: 1
- Main level bathrooms: 1
- Main level bedrooms: 2
Basement
- Area: 900
Heating
- Central, Natural Gas
Cooling
- Central Air, Electric
Appliances
- Included: Gas Water Heater
Features
- Dining Area, Entry Level Bedroom, Family Room Off Kitchen, Floor Plan - Traditional
- Basement: Full
- Number of fireplaces: 1
Interior area
- Total structure area: 2,769
- Total interior livable area: 1,869 sqft
- Finished area above ground: 1,869
- Finished area below ground: 0
Property
Parking
- Total spaces: 1
- Parking features: Garage Faces Front, Attached, Driveway
- Attached garage spaces: 1
- Has uncovered spaces: Yes
Accessibility
- Accessibility features: 2+ Access Exits
Features
- Levels: One and One Half
- Stories: 1
- Pool features: None
- Fencing: Chain Link
Lot
- Size: 10,681 sqft
- Features: Rear Yard
Details
- Additional structures: Above Grade, Below Grade
- Parcel number: 460001200190000000
- Zoning: RESIDENTIAL
- Special conditions: Standard
Construction
Type & style
- Home type: SingleFamily
- Architectural style: Cape Cod
- Property subtype: Single Family Residence
Materials
- Brick
- Foundation: Block
Condition
- New construction: No
- Year built: 1950
Utilities & green energy
- Sewer: Public Sewer
- Water: Public
Community & neighborhood
Location
- Region: York
- Subdivision: Stonybrook
- Municipality: SPRINGETTSBURY TWP
Other
Other facts
- Listing agreement: Exclusive Right To Sell
- Listing terms: Cash,Conventional,FHA,PHFA,VA Loan
- Ownership: Fee Simple
Price history
| Date | Event | Price |
|---|---|---|
| 8/23/2024 | Sold | $275,000+1.9%$147/sqft |
Source: | ||
| 7/14/2024 | Pending sale | $269,900$144/sqft |
Source: | ||
| 7/12/2024 | Listed for sale | $269,900+99.9%$144/sqft |
Source: | ||
| 11/1/2017 | Sold | $135,000+0.1%$72/sqft |
Source: Public Record Report a problem | ||
| 9/22/2017 | Pending sale | $134,900$72/sqft |
Source: Berkshire Hathaway Homesale #21706836 Report a problem | ||
Public tax history
| Year | Property taxes | Tax assessment |
|---|---|---|
| 2025 | $3,787 +2.9% | $121,600 |
| 2024 | $3,681 -0.7% | $121,600 |
| 2023 | $3,705 +9.1% | $121,600 |
Find assessor info on the county website
Neighborhood: Stonybrook-Wilshire
Nearby schools
GreatSchools rating
- 6/10Stony Brook El SchoolGrades: K-3Distance: 1.1 mi
- 7/10Central York Middle SchoolGrades: 7-8Distance: 2.9 mi
- 8/10Central York High SchoolGrades: 9-12Distance: 3.9 mi
Schools provided by the listing agent
- District: Central York
Source: Bright MLS. This data may not be complete. We recommend contacting the local school district to confirm school assignments for this home.
Get pre-qualified for a loan
At Zillow Home Loans, we can pre-qualify you in as little as 5 minutes with no impact to your credit score.An equal housing lender. NMLS #10287.
Sell for more on Zillow
Get a Zillow Showcase℠ listing at no additional cost and you could sell for .
$293,200
2% more+$5,864
With Zillow Showcase(estimated)$299,064

