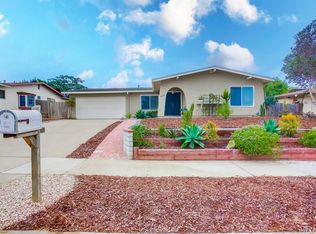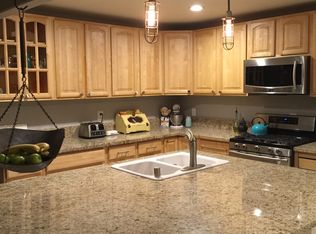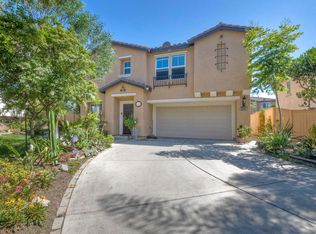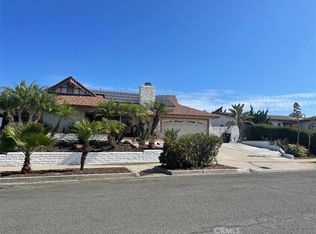Sold for $826,000
Listing Provided by:
Chris Hasvold DRE #00800277 760-604-1700,
Coldwell Banker Village Properties
Bought with: First Team Real Estate
$826,000
4001 Pala Rd, Oceanside, CA 92057
4beds
2,023sqft
Single Family Residence
Built in 1972
7,900 Square Feet Lot
$835,600 Zestimate®
$408/sqft
$4,315 Estimated rent
Home value
$835,600
$769,000 - $911,000
$4,315/mo
Zestimate® history
Loading...
Owner options
Explore your selling options
What's special
Beautifully updated single-level 4-bedroom, 2-bath home on a desirable corner lot! Step inside to all-new luxury vinyl plank flooring throughout and enjoy the open floor plan featuring a spacious family room with fireplace and an expanded dining area—perfect for gatherings. The brand-new kitchen shines with stainless steel appliances, quartz countertops, and modern cabinetry. Both bathrooms have been stylishly remodeled with today’s finishes. A versatile enclosed bonus room offers the ideal space for a game room, home office, or studio. Move-in ready and designed for comfort and flexibility! The furnishings have all been added virtually to show what the home could look like with your personal touch.
Zillow last checked: 8 hours ago
Listing updated: July 10, 2025 at 09:58am
Listing Provided by:
Chris Hasvold DRE #00800277 760-604-1700,
Coldwell Banker Village Properties
Bought with:
Tamara Kapa, DRE #01441919
First Team Real Estate
Source: CRMLS,MLS#: ND25116586 Originating MLS: California Regional MLS
Originating MLS: California Regional MLS
Facts & features
Interior
Bedrooms & bathrooms
- Bedrooms: 4
- Bathrooms: 2
- Full bathrooms: 2
- Main level bathrooms: 4
- Main level bedrooms: 2
Primary bedroom
- Features: Main Level Primary
Primary bedroom
- Features: Primary Suite
Bedroom
- Features: Bedroom on Main Level
Bedroom
- Features: All Bedrooms Down
Bathroom
- Features: Bathtub, Separate Shower, Tub Shower, Upgraded
Kitchen
- Features: Remodeled, Updated Kitchen
Kitchen
- Features: Galley Kitchen
Heating
- Central, Forced Air, Fireplace(s), Natural Gas
Cooling
- Central Air
Appliances
- Included: Built-In Range, Dishwasher, Refrigerator, Range Hood, Water To Refrigerator, Water Heater
- Laundry: In Garage
Features
- All Bedrooms Down, Bedroom on Main Level, Galley Kitchen, Main Level Primary, Primary Suite
- Flooring: Laminate
- Has fireplace: Yes
- Fireplace features: Family Room, Gas, Wood Burning
- Common walls with other units/homes: No Common Walls
Interior area
- Total interior livable area: 2,023 sqft
Property
Parking
- Total spaces: 2
- Parking features: Concrete, Direct Access, Driveway, Driveway Up Slope From Street, Garage Faces Front, Garage, Garage Door Opener, On Site, Off Street
- Attached garage spaces: 2
Accessibility
- Accessibility features: None
Features
- Levels: One
- Stories: 1
- Entry location: 1
- Patio & porch: Enclosed
- Pool features: None
- Spa features: None
- Fencing: Wood
- Has view: Yes
- View description: None
Lot
- Size: 7,900 sqft
- Features: Corner Lot
Details
- Parcel number: 1581706400
- Special conditions: Standard
Construction
Type & style
- Home type: SingleFamily
- Architectural style: Ranch
- Property subtype: Single Family Residence
Materials
- Foundation: Slab
- Roof: Composition
Condition
- Updated/Remodeled
- New construction: No
- Year built: 1972
Utilities & green energy
- Sewer: Public Sewer
- Water: Public
- Utilities for property: Electricity Connected, Natural Gas Connected, Sewer Connected
Community & neighborhood
Community
- Community features: Biking, Golf, Park, Sidewalks
Location
- Region: Oceanside
- Subdivision: Oceanside
Other
Other facts
- Listing terms: Cash,Cash to New Loan,Conventional,FHA,VA Loan
- Road surface type: Paved
Price history
| Date | Event | Price |
|---|---|---|
| 7/10/2025 | Sold | $826,000+0.9%$408/sqft |
Source: | ||
| 6/27/2025 | Pending sale | $819,000$405/sqft |
Source: | ||
| 6/19/2025 | Contingent | $819,000$405/sqft |
Source: | ||
| 6/10/2025 | Listed for sale | $819,000+571.3%$405/sqft |
Source: | ||
| 7/15/1997 | Sold | $122,000+9.7%$60/sqft |
Source: Public Record Report a problem | ||
Public tax history
| Year | Property taxes | Tax assessment |
|---|---|---|
| 2025 | $2,226 +2% | $194,455 +2% |
| 2024 | $2,183 +3.2% | $190,643 +2% |
| 2023 | $2,115 +1.5% | $186,905 +2% |
Find assessor info on the county website
Neighborhood: San Luis Rey
Nearby schools
GreatSchools rating
- 3/10Nichols Elementary SchoolGrades: K-5Distance: 0.3 mi
- 8/10Martin Luther King Jr. Middle SchoolGrades: 6-8Distance: 1.6 mi
- 7/10El Camino High SchoolGrades: 9-12Distance: 1.3 mi
Schools provided by the listing agent
- High: El Camino
Source: CRMLS. This data may not be complete. We recommend contacting the local school district to confirm school assignments for this home.
Get a cash offer in 3 minutes
Find out how much your home could sell for in as little as 3 minutes with a no-obligation cash offer.
Estimated market value$835,600
Get a cash offer in 3 minutes
Find out how much your home could sell for in as little as 3 minutes with a no-obligation cash offer.
Estimated market value
$835,600



