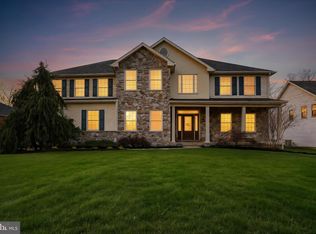Here's the farmette you've been waiting for! Located in a high demand location minutes from Rt 30- perfect for the Lancaster or York commuter. The property sits on over 4 picturesque acres with a pond. The main house has exposed beam ceilings and walls, eat-in kitchen, living room with stone surround wood-burning fireplace, a first floor full bath and laundry area. The second floor has three bedrooms, an additional full bath, hallway cedar closet and laundry chute. Enjoy relaxing on your covered front and rear porches. The main house has updated HVAC and a detached two-car garage plus tons of off-street parking. Another huge plus in the all stone summer/tenant house which has a long-term tenant for additional income. This house had one bedroom, one bathroom, living room, kitchen and wood burning fireplace. The property was once a working dairy farm and all the barns and out buildings have their own electric. The barn and milk house are spring fed. With the fenced pasture, this property would be perfect for horses, cattle or your own country estate. Properties like this don't come along often! Call to schedule your showing today!
This property is off market, which means it's not currently listed for sale or rent on Zillow. This may be different from what's available on other websites or public sources.

