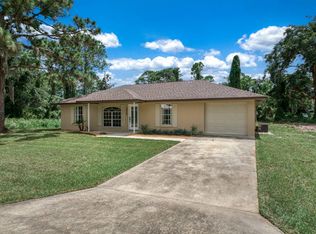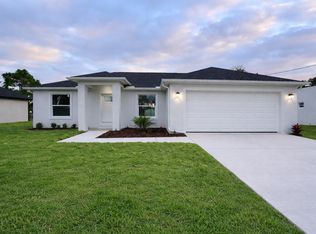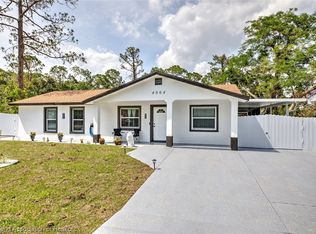Sold for $279,900
$279,900
4001 Simca St, Sebring, FL 33872
3beds
1,373sqft
Single Family Residence
Built in 2025
10,018.8 Square Feet Lot
$276,200 Zestimate®
$204/sqft
$1,843 Estimated rent
Home value
$276,200
$262,000 - $290,000
$1,843/mo
Zestimate® history
Loading...
Owner options
Explore your selling options
What's special
Welcome to your dream home in Sebring Country Estates—centrally located near shopping, dining, grocery stores, and all the conveniences you need! This beautifully crafted new construction home boasts an open and airy layout with vaulted ceilings in the main living area, accentuated by elegant luxury vinyl plank flooring throughout. The spacious kitchen is a chef’s delight, featuring an abundance of cabinet space, a large island with sink, quartz countertops, and sleek stainless steel appliances. The kitchen is open to the living and dining room area making it the perfect place to entertain family and friends. Retreat to the master bedroom, complete with TWO walk-in closets and a private en-suite bath offering a modern walk-in shower. Enjoy your morning coffee or evening relaxation on the covered back patio, perfect for outdoor living year-round. Additional features include a 2-car attached garage, energy-efficient construction, and stylish finishes throughout. Don't miss your chance to own this gorgeous new home in one of Sebring’s most desirable neighborhoods!
Zillow last checked: 8 hours ago
Listing updated: July 11, 2025 at 11:57am
Listed by:
Eric Rhoades,
RE/MAX REALTY PLUS
Bought with:
SEBRING NON MLS
NON-MLS OFFICE
Source: HFMLS,MLS#: 315311Originating MLS: Heartland Association Of Realtors
Facts & features
Interior
Bedrooms & bathrooms
- Bedrooms: 3
- Bathrooms: 2
- Full bathrooms: 2
Primary bedroom
- Level: Main
- Dimensions: 13 x 14
Bedroom 2
- Level: Main
- Dimensions: 11 x 10
Bedroom 3
- Level: Main
- Dimensions: 11 x 10
Primary bathroom
- Level: Main
- Dimensions: 12 x 6
Bathroom 2
- Level: Main
- Dimensions: 8 x 5
Other
- Level: Main
Other
- Level: Main
Dining room
- Level: Main
- Dimensions: 10 x 8
Garage
- Level: Main
- Dimensions: 20 x 20
Kitchen
- Level: Main
- Dimensions: 14 x 8
Living room
- Level: Main
- Dimensions: 17 x 13
Porch
- Level: Main
- Dimensions: 6 x 8
Heating
- Central, Electric
Cooling
- Central Air, Electric
Features
- Ceiling Fan(s), Vaulted Ceiling(s)
- Flooring: Plank, Vinyl
- Windows: Single Hung
Interior area
- Total structure area: 1,968
- Total interior livable area: 1,373 sqft
Property
Parking
- Parking features: Garage, Garage Door Opener
- Garage spaces: 2
Features
- Levels: One
- Stories: 1
- Patio & porch: Rear Porch, Open, Patio
- Exterior features: Sprinkler/Irrigation, Patio
- Pool features: None
- Frontage length: 81
Lot
- Size: 10,018 sqft
Details
- Additional parcels included: ,,
- Parcel number: C22342801002200050
- Zoning description: R1
- Special conditions: None
Construction
Type & style
- Home type: SingleFamily
- Architectural style: One Story
- Property subtype: Single Family Residence
Materials
- Block, Concrete, Stucco
- Roof: Shingle
Condition
- New Construction,Never Occupied
- New construction: Yes
- Year built: 2025
Utilities & green energy
- Sewer: None, Septic Tank
- Water: Public
- Utilities for property: Sewer Not Available
Community & neighborhood
Location
- Region: Sebring
Other
Other facts
- Listing agreement: Exclusive Right To Sell
- Listing terms: Cash,Conventional,FHA,USDA Loan,VA Loan
- Road surface type: Paved
Price history
| Date | Event | Price |
|---|---|---|
| 7/14/2025 | Sold | $279,900$204/sqft |
Source: Public Record Report a problem | ||
| 5/27/2025 | Pending sale | $279,900$204/sqft |
Source: HFMLS #315311 Report a problem | ||
| 5/16/2025 | Listed for sale | $279,900+833%$204/sqft |
Source: HFMLS #315311 Report a problem | ||
| 7/26/2024 | Sold | $30,000$22/sqft |
Source: Public Record Report a problem | ||
| 3/27/2024 | Listed for sale | $30,000+100%$22/sqft |
Source: HFMLS #302544 Report a problem | ||
Public tax history
| Year | Property taxes | Tax assessment |
|---|---|---|
| 2024 | $193 +32.9% | $15,390 +35.7% |
| 2023 | $146 +7.6% | $11,340 +12% |
| 2022 | $135 +21.6% | $10,125 +66.7% |
Find assessor info on the county website
Neighborhood: 33872
Nearby schools
GreatSchools rating
- 5/10Memorial Elementary SchoolGrades: K-5Distance: 2.9 mi
- 4/10Hill-Gustat Middle SchoolGrades: 6-10Distance: 0.8 mi
- 3/10Sebring High SchoolGrades: PK,9-12Distance: 4.8 mi
Get pre-qualified for a loan
At Zillow Home Loans, we can pre-qualify you in as little as 5 minutes with no impact to your credit score.An equal housing lender. NMLS #10287.


