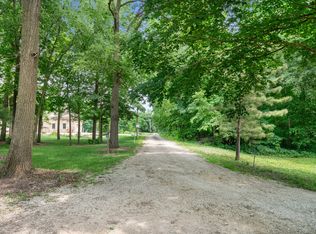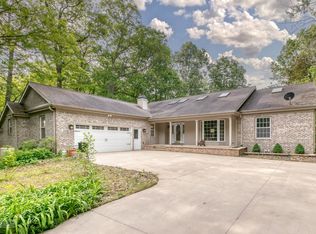Closed
$480,000
4002 E 1950th Rd, Sheridan, IL 60551
2beds
2,088sqft
Single Family Residence
Built in 1991
5 Acres Lot
$489,700 Zestimate®
$230/sqft
$1,807 Estimated rent
Home value
$489,700
$387,000 - $617,000
$1,807/mo
Zestimate® history
Loading...
Owner options
Explore your selling options
What's special
Tucked into the woods along the banks of Indian Creek, this cozy log cabin on 5 acres is truly a place you can make a home. Featuring 2 bedrooms and 2 baths, there could be a third bedroom in the loft. The well equipped kitchen is sure to be the gathering spot for the family, with a quaint porch to sit on just outside it's door. The living room boasts a vaulted ceiling and propane stove that will heat most of the house. The main bedroom and bath are on the first floor, and above you will find a loft, 2nd bedroom and full bath. The mud room and utility closet could be converted back to a laundry room and 1/2 bath. The current laundry room is in the heated 24 x 36 garage, where you will also find a shop and guest apartment with bath. Washer, dryer and chest freezer stay. The owner is planning to leave the shelving, and many tools including 2 compressors. There is also a 30 x 40 pole barn with 220 electric and a nearby water hydrant, a garden shed, greenhouse with electric and propane heat, and a lean to shelter with hydrant for your animals. Many recent updates include freshly stained exterior, Roof on house 3 yrs, garage roof 5 yrs, Generac generator 5 yrs, water softener 6 yrs. Most windows have had new glass installed. Extra deep crawl space. Three propane tanks - for house, garage and generator (not owned.) Some of the property is in the flood plain, however NONE OF THE BUILDINGS OR HOME IS IN A FLOOD PLAIN. Owner has documentation available on this.
Zillow last checked: 8 hours ago
Listing updated: October 23, 2025 at 11:07am
Listing courtesy of:
Kathy Bright, ALC 815-325-4558,
Kettley & Co. Inc. - Yorkville
Bought with:
Nicole Tudisco, CNC,CSC,E-PRO,SFR
Wheatland Realty
Source: MRED as distributed by MLS GRID,MLS#: 12440788
Facts & features
Interior
Bedrooms & bathrooms
- Bedrooms: 2
- Bathrooms: 2
- Full bathrooms: 2
Primary bedroom
- Features: Flooring (Hardwood), Bathroom (Full)
- Level: Main
- Area: 187 Square Feet
- Dimensions: 17X11
Bedroom 2
- Features: Flooring (Hardwood)
- Level: Second
- Area: 182 Square Feet
- Dimensions: 14X13
Kitchen
- Features: Kitchen (Eating Area-Table Space), Flooring (Hardwood)
- Level: Main
- Area: 210 Square Feet
- Dimensions: 15X14
Laundry
- Features: Flooring (Other)
- Level: Main
- Area: 120 Square Feet
- Dimensions: 10X12
Living room
- Features: Flooring (Hardwood)
- Level: Main
- Area: 450 Square Feet
- Dimensions: 25X18
Loft
- Features: Flooring (Hardwood)
- Level: Second
- Area: 143 Square Feet
- Dimensions: 13X11
Heating
- Electric, Propane, Baseboard
Cooling
- Window Unit(s)
Appliances
- Included: Range, Dishwasher, Refrigerator, Microwave
- Laundry: In Garage
Features
- Vaulted Ceiling(s), 1st Floor Bedroom, 1st Floor Full Bath, Beamed Ceilings
- Flooring: Hardwood
- Basement: Crawl Space
Interior area
- Total structure area: 0
- Total interior livable area: 2,088 sqft
Property
Parking
- Total spaces: 2
- Parking features: Gravel, Heated Garage, On Site, Garage Owned, Detached, Garage
- Garage spaces: 2
Accessibility
- Accessibility features: No Disability Access
Features
- Stories: 1
- Patio & porch: Patio, Porch
- Has view: Yes
- View description: Water, Back of Property, Front of Property, Side(s) of Property
- Water view: Water,Back of Property,Front of Property,Side(s) of Property
- Waterfront features: Stream, Creek, Waterfront
Lot
- Size: 5 Acres
- Dimensions: 199x1092
- Features: Water Rights, Wooded, Mature Trees, Garden, Views
Details
- Additional structures: Workshop, Barn(s), Greenhouse, Outbuilding, Shed(s), Garage(s)
- Parcel number: 0908405011
- Special conditions: None
- Other equipment: Water-Softener Owned, Ceiling Fan(s), Generator
Construction
Type & style
- Home type: SingleFamily
- Property subtype: Single Family Residence
Materials
- Log
- Foundation: Concrete Perimeter
- Roof: Asphalt
Condition
- New construction: No
- Year built: 1991
Utilities & green energy
- Electric: Circuit Breakers
- Sewer: Septic Tank
- Water: Well
Community & neighborhood
Location
- Region: Sheridan
Other
Other facts
- Has irrigation water rights: Yes
- Listing terms: Cash
- Ownership: Fee Simple
Price history
| Date | Event | Price |
|---|---|---|
| 10/23/2025 | Sold | $480,000-3.8%$230/sqft |
Source: | ||
| 8/23/2025 | Contingent | $499,000$239/sqft |
Source: | ||
| 8/12/2025 | Listed for sale | $499,000+1147.5%$239/sqft |
Source: | ||
| 6/9/2020 | Sold | $40,000$19/sqft |
Source: Public Record Report a problem | ||
Public tax history
| Year | Property taxes | Tax assessment |
|---|---|---|
| 2024 | $1,188 +7.2% | $19,810 +13.2% |
| 2023 | $1,108 +14.9% | $17,498 +20.5% |
| 2022 | $964 +5.9% | $14,526 +7.8% |
Find assessor info on the county website
Neighborhood: 60551
Nearby schools
GreatSchools rating
- 9/10Harding Grade SchoolGrades: PK-4Distance: 2.6 mi
- 4/10Serena Middle SchoolGrades: 5-8Distance: 3.8 mi
- 2/10Serena High SchoolGrades: 9-12Distance: 3.8 mi
Schools provided by the listing agent
- High: Serena High School
- District: 2
Source: MRED as distributed by MLS GRID. This data may not be complete. We recommend contacting the local school district to confirm school assignments for this home.

Get pre-qualified for a loan
At Zillow Home Loans, we can pre-qualify you in as little as 5 minutes with no impact to your credit score.An equal housing lender. NMLS #10287.

