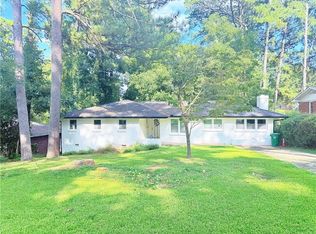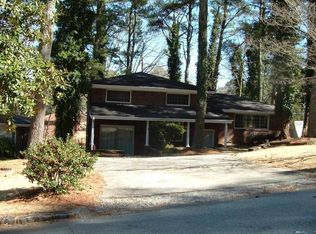Closed
$290,000
4002 E Hilda Cir, Decatur, GA 30035
3beds
2,099sqft
Single Family Residence
Built in 1956
0.29 Acres Lot
$287,900 Zestimate®
$138/sqft
$2,138 Estimated rent
Home value
$287,900
$265,000 - $311,000
$2,138/mo
Zestimate® history
Loading...
Owner options
Explore your selling options
What's special
Fully Renovated & Full of Possibilities! This stylish 3-bedroom, 2-bath, four-sided brick home is full of charm, light, and possibility. Fully renovated with an open-concept, the kitchen features quartz counters and a peninsula overlooking the living room. Hardwood floors throughout. A private primary suite with dreamy details - sliding barn door and walk-in closet. Enjoy morning coffee on the front porch and host gatherings on the back patio overlooking the fenced backyard. The finished basement offers additional living space with both interior and private exterior entry - perfect for a studio, in-law suite, or possible rental potential. Large lot, carport, and a location that's hard to beat. Move-in ready with room to grow. Just minutes from downtown Decatur, Indian Creek MARTA Station, and easily accessible from 285, with the new Electric Owl Studios just around the corner.
Zillow last checked: 8 hours ago
Listing updated: October 08, 2025 at 10:13am
Listed by:
Sam Gullion 843-907-2004,
Keller Williams Realty
Bought with:
Relonda Mutcherson, 351964
Keller Williams West Atlanta
Source: GAMLS,MLS#: 10619121
Facts & features
Interior
Bedrooms & bathrooms
- Bedrooms: 3
- Bathrooms: 2
- Full bathrooms: 2
- Main level bathrooms: 2
- Main level bedrooms: 2
Dining room
- Features: Dining Rm/Living Rm Combo
Kitchen
- Features: Kitchen Island
Heating
- Central, Forced Air
Cooling
- Ceiling Fan(s), Central Air
Appliances
- Included: Dishwasher, Dryer, Gas Water Heater, Microwave, Oven/Range (Combo), Refrigerator, Stainless Steel Appliance(s), Washer
- Laundry: Other
Features
- Master On Main Level, Tile Bath, Walk-In Closet(s)
- Flooring: Hardwood
- Basement: Finished
- Has fireplace: No
Interior area
- Total structure area: 2,099
- Total interior livable area: 2,099 sqft
- Finished area above ground: 1,312
- Finished area below ground: 787
Property
Parking
- Parking features: Carport
- Has carport: Yes
Features
- Levels: Two
- Stories: 2
- Patio & porch: Patio
- Fencing: Back Yard
Lot
- Size: 0.29 Acres
- Features: Other
Details
- Parcel number: 15 196 01 018
Construction
Type & style
- Home type: SingleFamily
- Architectural style: Ranch
- Property subtype: Single Family Residence
Materials
- Brick
- Roof: Composition
Condition
- Resale
- New construction: No
- Year built: 1956
Utilities & green energy
- Sewer: Public Sewer
- Water: Public
- Utilities for property: Cable Available, Electricity Available, Natural Gas Available, Phone Available, Sewer Available, Water Available
Community & neighborhood
Community
- Community features: None
Location
- Region: Decatur
- Subdivision: Pendley Hill
Other
Other facts
- Listing agreement: Exclusive Right To Sell
Price history
| Date | Event | Price |
|---|---|---|
| 10/6/2025 | Sold | $290,000-12.1%$138/sqft |
Source: | ||
| 10/6/2025 | Pending sale | $330,000$157/sqft |
Source: | ||
| 10/6/2025 | Listed for sale | $330,000+65.1%$157/sqft |
Source: | ||
| 5/29/2019 | Sold | $199,900$95/sqft |
Source: | ||
| 4/24/2019 | Pending sale | $199,900$95/sqft |
Source: Engel & Volkers Atlanta #8550674 Report a problem | ||
Public tax history
| Year | Property taxes | Tax assessment |
|---|---|---|
| 2025 | $5,403 -2.2% | $113,240 -2.4% |
| 2024 | $5,527 +14.9% | $116,080 +15.1% |
| 2023 | $4,811 +6.2% | $100,880 +5.8% |
Find assessor info on the county website
Neighborhood: 30035
Nearby schools
GreatSchools rating
- 7/10Rowland Elementary SchoolGrades: PK-5Distance: 0.5 mi
- 5/10Mary Mcleod Bethune Middle SchoolGrades: 6-8Distance: 1.9 mi
- 3/10Towers High SchoolGrades: 9-12Distance: 0.7 mi
Schools provided by the listing agent
- Elementary: Rowland
- Middle: Mary Mcleod Bethune
- High: Towers
Source: GAMLS. This data may not be complete. We recommend contacting the local school district to confirm school assignments for this home.
Get a cash offer in 3 minutes
Find out how much your home could sell for in as little as 3 minutes with a no-obligation cash offer.
Estimated market value$287,900
Get a cash offer in 3 minutes
Find out how much your home could sell for in as little as 3 minutes with a no-obligation cash offer.
Estimated market value
$287,900

