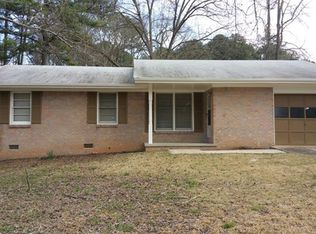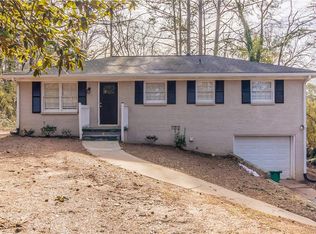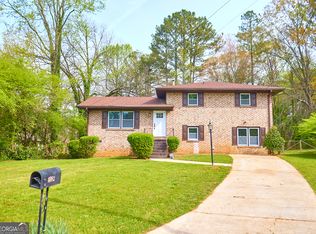Closed
$312,000
4002 Lindsey Dr, Decatur, GA 30035
4beds
1,624sqft
Single Family Residence
Built in 1966
0.26 Acres Lot
$307,800 Zestimate®
$192/sqft
$2,013 Estimated rent
Home value
$307,800
$283,000 - $336,000
$2,013/mo
Zestimate® history
Loading...
Owner options
Explore your selling options
What's special
Impeccably Renovated - Move-In Ready. Welcome to this stunning, fully renovated home, thoughtfully updated with high-quality finishes and attention to detail throughout. From its freshly painted exterior, new roof, covered front entry, and enhanced landscaping, to its bright and modern interior, this home offers style, comfort, and functionality. Step into a beautifully redesigned kitchen featuring shaker-style cabinetry, quartz countertops, subway tile backsplash, sleek gold fixtures, and stainless steel appliancesCoperfect for both everyday living and entertaining. The bathrooms have been transformed with elegant tilework, modern vanities, a glass-enclosed shower, and a freestanding tub with serene views to the backyard. Additional upgrades include a brand-new HVAC system, new energy-efficient windows, luxury vinyl plank flooring, fresh interior and exterior paint, updated lighting throughout, and an improved laundry area. Spacious, turnkey, and finished with careCothis home is ready to welcome its new owner.
Zillow last checked: 8 hours ago
Listing updated: July 18, 2025 at 10:00am
Listed by:
Garry Cotto 201-282-0942,
Best Life Realty,
Jeff Torres 786-554-1242,
Best Life Realty
Source: GAMLS,MLS#: 10526298
Facts & features
Interior
Bedrooms & bathrooms
- Bedrooms: 4
- Bathrooms: 3
- Full bathrooms: 2
- 1/2 bathrooms: 1
- Main level bathrooms: 2
- Main level bedrooms: 4
Kitchen
- Features: Solid Surface Counters
Heating
- Central
Cooling
- Central Air
Appliances
- Included: Dishwasher
- Laundry: Common Area
Features
- Double Vanity, Master On Main Level, Walk-In Closet(s)
- Flooring: Vinyl
- Windows: Double Pane Windows
- Basement: None
- Has fireplace: No
- Common walls with other units/homes: No Common Walls
Interior area
- Total structure area: 1,624
- Total interior livable area: 1,624 sqft
- Finished area above ground: 1,624
- Finished area below ground: 0
Property
Parking
- Parking features: None
Accessibility
- Accessibility features: Accessible Doors
Features
- Levels: One
- Stories: 1
- Patio & porch: Porch
- Fencing: Back Yard
- Has view: Yes
- View description: City
- Body of water: None
Lot
- Size: 0.26 Acres
- Features: Private
Details
- Parcel number: 15 163 04 123
- Special conditions: Investor Owned
Construction
Type & style
- Home type: SingleFamily
- Architectural style: Ranch
- Property subtype: Single Family Residence
Materials
- Block, Brick
- Foundation: Block
- Roof: Composition
Condition
- Updated/Remodeled
- New construction: No
- Year built: 1966
Utilities & green energy
- Electric: 220 Volts
- Sewer: Public Sewer
- Water: Public
- Utilities for property: Cable Available, Electricity Available, Natural Gas Available, Sewer Available, Water Available
Green energy
- Energy efficient items: Appliances
Community & neighborhood
Security
- Security features: Carbon Monoxide Detector(s)
Community
- Community features: None
Location
- Region: Decatur
- Subdivision: None
HOA & financial
HOA
- Has HOA: No
- Services included: None
Other
Other facts
- Listing agreement: Exclusive Right To Sell
- Listing terms: Cash,Conventional,FHA,VA Loan
Price history
| Date | Event | Price |
|---|---|---|
| 7/3/2025 | Sold | $312,000+0.7%$192/sqft |
Source: | ||
| 5/20/2025 | Listed for sale | $309,900$191/sqft |
Source: | ||
| 5/14/2025 | Listing removed | $309,900$191/sqft |
Source: | ||
| 5/5/2025 | Listed for sale | $309,900+87.8%$191/sqft |
Source: | ||
| 2/4/2025 | Sold | $165,000-5.7%$102/sqft |
Source: Public Record Report a problem | ||
Public tax history
| Year | Property taxes | Tax assessment |
|---|---|---|
| 2025 | $3,608 -17% | $71,480 -19.8% |
| 2024 | $4,347 +1.8% | $89,080 +0.6% |
| 2023 | $4,269 +19.8% | $88,520 +20.7% |
Find assessor info on the county website
Neighborhood: 30035
Nearby schools
GreatSchools rating
- 4/10Canby Lane Elementary SchoolGrades: PK-5Distance: 0.9 mi
- 5/10Mary Mcleod Bethune Middle SchoolGrades: 6-8Distance: 1.2 mi
- 3/10Towers High SchoolGrades: 9-12Distance: 1.2 mi
Schools provided by the listing agent
- Elementary: Canby Lane
- Middle: Mary Mcleod Bethune
- High: Towers
Source: GAMLS. This data may not be complete. We recommend contacting the local school district to confirm school assignments for this home.
Get a cash offer in 3 minutes
Find out how much your home could sell for in as little as 3 minutes with a no-obligation cash offer.
Estimated market value$307,800
Get a cash offer in 3 minutes
Find out how much your home could sell for in as little as 3 minutes with a no-obligation cash offer.
Estimated market value
$307,800


