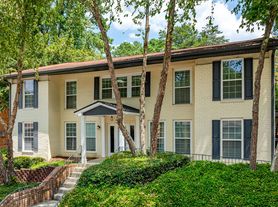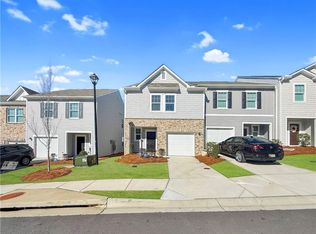Nestled in the prestigious and established Niskey Lake gated community, this stately 6-bedroom, 6.5-bath estate offers timeless elegance and modern comfort on 1.6 private acres. From the moment you enter, you're welcomed by soaring ceilings and floor-to-ceiling windows in the living room, flooding the space with natural light and offering serene views of the expansive deck and tree-lined backyard. The heart of the home is a spacious, open-concept kitchen that flows seamlessly into the living areaperfect for entertaining. A separate dining room easily accommodates a 12-seater table, ideal for hosting formal dinners and gatherings. The oversized primary suite is a luxurious retreat featuring a cozy sitting area, spa-inspired bath with a central jacuzzi tub, and a generous walk-in closet. Each additional bedroom offers its own en-suite bath, providing ultimate privacy and convenience for family or guests. Call us today for a chance to make this your new home :)
House for rent
$8,000/mo
4002 Moheb St SW, Atlanta, GA 30331
6beds
8,200sqft
Price may not include required fees and charges.
Single family residence
Available now
What's special
Soaring ceilingsExpansive deckTree-lined backyardNatural lightGenerous walk-in closetSpacious open-concept kitchenOversized primary suite
- 1 day |
- -- |
- -- |
Zillow last checked: 10 hours ago
Listing updated: 13 hours ago
Travel times
Facts & features
Interior
Bedrooms & bathrooms
- Bedrooms: 6
- Bathrooms: 7
- Full bathrooms: 6
- 1/2 bathrooms: 1
Features
- Walk In Closet
Interior area
- Total interior livable area: 8,200 sqft
Property
Parking
- Details: Contact manager
Features
- Exterior features: Walk In Closet
Details
- Parcel number: 14F0044LL1101
Construction
Type & style
- Home type: SingleFamily
- Property subtype: Single Family Residence
Community & HOA
Location
- Region: Atlanta
Financial & listing details
- Lease term: Contact For Details
Price history
| Date | Event | Price |
|---|---|---|
| 1/22/2026 | Price change | $8,000-18.4%$1/sqft |
Source: Zillow Rentals Report a problem | ||
| 12/15/2025 | Price change | $9,800+15.3%$1/sqft |
Source: Zillow Rentals Report a problem | ||
| 10/24/2025 | Price change | $8,500+30.8%$1/sqft |
Source: Zillow Rentals Report a problem | ||
| 10/16/2025 | Listed for rent | $6,500$1/sqft |
Source: Zillow Rentals Report a problem | ||
| 7/11/2025 | Pending sale | $1,100,000+2.3%$134/sqft |
Source: | ||
Neighborhood: 30331
Nearby schools
GreatSchools rating
- 5/10Deerwood Academy SchoolGrades: PK-5Distance: 2.4 mi
- 3/10Bunche Middle SchoolGrades: 6-8Distance: 0.3 mi
- 4/10Therrell High SchoolGrades: 9-12Distance: 2.2 mi

