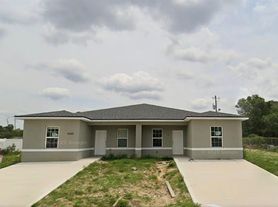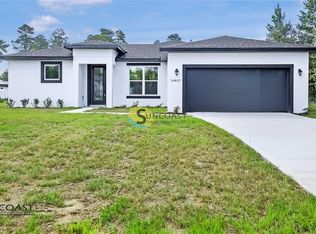Come see this beautiful newer construction home, built in 2022, in the highly desirable area of Marion Oaks. Featuring an open floorpan with a large entry/foyer and vaulted ceilings giving ample space to entertain family & friends, which leads out to a large privacy fenced backyard with an upgraded covered 16' x 20' back porch area perfect for barbecues. This 1826 square foot home has plenty of space, with its 3 bedrooms AND the additional front den/office bonus space, that can be used for a home office or 4th bedroom if needed. The kitchen is an extra large garment style, with upgraded stainless steel appliances and see thru door style refrigerator, an additional designated eat in breakfast nook area that features additional cabinets and counter space for all of your family meals, while also providing a large bar area for additional seating. Fitted hurricane shutters will give you an extra peace of mind during hurricane season and Florida storms. Installed security system with 360 degree views will give you an extra peace of mind.
House for rent
$2,200/mo
Fees may apply
4002 SW 158th Street Rd, Ocala, FL 34473
3beds
1,826sqft
Price may not include required fees and charges. Learn more|
Singlefamily
Available now
Cats, dogs OK
Central air
In unit laundry
2 Attached garage spaces parking
Electric, central
What's special
Large privacy fenced backyardVaulted ceilingsFitted hurricane shuttersUpgraded stainless steel appliances
- 24 days |
- -- |
- -- |
Zillow last checked: 8 hours ago
Listing updated: February 26, 2026 at 03:07pm
Travel times
Looking to buy when your lease ends?
Consider a first-time homebuyer savings account designed to grow your down payment with up to a 6% match & a competitive APY.
Facts & features
Interior
Bedrooms & bathrooms
- Bedrooms: 3
- Bathrooms: 2
- Full bathrooms: 2
Heating
- Electric, Central
Cooling
- Central Air
Appliances
- Included: Dishwasher, Disposal, Microwave, Range, Refrigerator
- Laundry: In Unit, Inside, Laundry Room
Features
- Open Floorplan, Primary Bedroom Main Floor, Storage, Walk-In Closet(s)
- Flooring: Carpet, Tile
Interior area
- Total interior livable area: 1,826 sqft
Video & virtual tour
Property
Parking
- Total spaces: 2
- Parking features: Attached, Driveway, Covered
- Has attached garage: Yes
- Details: Contact manager
Features
- Stories: 1
- Exterior features: Closed Circuit Camera(s), Covered, Driveway, Ground Level, Heating system: Central, Heating: Electric, Inside, Laundry Room, Open Floorplan, Primary Bedroom Main Floor, Rear Porch, Sidewalk, Storage, Walk-In Closet(s)
Details
- Parcel number: 8005083915
Construction
Type & style
- Home type: SingleFamily
- Property subtype: SingleFamily
Condition
- Year built: 2022
Community & HOA
Location
- Region: Ocala
Financial & listing details
- Lease term: 6 Months 12
Price history
| Date | Event | Price |
|---|---|---|
| 2/26/2026 | Price change | $2,200-6.4%$1/sqft |
Source: Stellar MLS #G5107808 Report a problem | ||
| 2/6/2026 | Listed for rent | $2,350$1/sqft |
Source: Stellar MLS #G5107808 Report a problem | ||
| 11/27/2025 | Listing removed | $320,000$175/sqft |
Source: | ||
| 10/10/2025 | Price change | $320,000-1.2%$175/sqft |
Source: | ||
| 9/3/2025 | Price change | $324,000-1.5%$177/sqft |
Source: | ||
Neighborhood: 34473
Nearby schools
GreatSchools rating
- 3/10Horizon Academy At Marion OaksGrades: 5-8Distance: 0.9 mi
- 2/10Dunnellon High SchoolGrades: 9-12Distance: 14.8 mi
- 2/10Sunrise Elementary SchoolGrades: PK-4Distance: 1 mi

