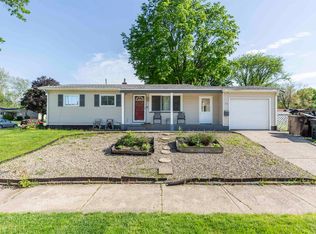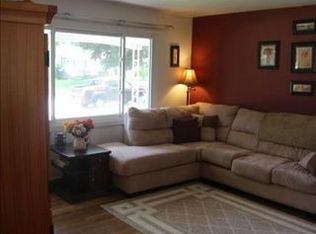Closed
$169,900
4002 York Rd, South Bend, IN 46614
3beds
1,092sqft
Single Family Residence
Built in 1957
9,147.6 Square Feet Lot
$194,900 Zestimate®
$--/sqft
$1,538 Estimated rent
Home value
$194,900
$185,000 - $205,000
$1,538/mo
Zestimate® history
Loading...
Owner options
Explore your selling options
What's special
This south side home has just what you've been looking for. With 3 bedrooms, 1.5 baths, a 2 car attached garage, main level laundry and an affordable price. This home is sure to check off all your boxes. The eat-in kitchen offers plenty of cabinet/counter space and has built in's to display your tchotchke's. Conveniently located near By-Pass, shopping, and dining. Home is being sold as-is with a $2,500 allowance toward carpet/repairs. Don't miss the opportunity to make this house your new home, schedule your appointment today.
Zillow last checked: 8 hours ago
Listing updated: October 26, 2023 at 02:03pm
Listed by:
Denise Graham denisegrahamrealtor@outlook.com,
Keller Williams Realty Group
Bought with:
Sheli Naumann, RB17000796
Coldwell Banker Real Estate Group
Source: IRMLS,MLS#: 202331231
Facts & features
Interior
Bedrooms & bathrooms
- Bedrooms: 3
- Bathrooms: 2
- Full bathrooms: 1
- 1/2 bathrooms: 1
- Main level bedrooms: 3
Bedroom 1
- Level: Main
Bedroom 2
- Level: Main
Living room
- Level: Main
- Area: 256
- Dimensions: 16 x 16
Heating
- Natural Gas, Conventional
Cooling
- Central Air
Appliances
- Included: Disposal, Range/Oven Hook Up Gas, Dishwasher, Refrigerator, Washer, Dryer-Gas, Gas Range, Gas Water Heater
- Laundry: Gas Dryer Hookup
Features
- Ceiling Fan(s), Laminate Counters, Eat-in Kitchen, Tub/Shower Combination
- Flooring: Carpet
- Basement: Crawl Space
- Has fireplace: No
Interior area
- Total structure area: 1,092
- Total interior livable area: 1,092 sqft
- Finished area above ground: 1,092
- Finished area below ground: 0
Property
Parking
- Total spaces: 2
- Parking features: Attached, Garage Door Opener, Concrete
- Attached garage spaces: 2
- Has uncovered spaces: Yes
Features
- Levels: One
- Stories: 1
Lot
- Size: 9,147 sqft
- Dimensions: 65X138
- Features: Level
Details
- Parcel number: 710930131001.000002
Construction
Type & style
- Home type: SingleFamily
- Architectural style: Traditional
- Property subtype: Single Family Residence
Materials
- Vinyl Siding
Condition
- New construction: No
- Year built: 1957
Utilities & green energy
- Sewer: City
- Water: City
Community & neighborhood
Security
- Security features: Smoke Detector(s)
Location
- Region: South Bend
- Subdivision: None
Other
Other facts
- Listing terms: Cash,Conventional,FHA,VA Loan
Price history
| Date | Event | Price |
|---|---|---|
| 10/20/2023 | Sold | $169,900 |
Source: | ||
| 8/29/2023 | Listed for sale | $169,900+126.8% |
Source: | ||
| 6/23/2014 | Sold | $74,900 |
Source: | ||
| 4/3/2014 | Listed for sale | $74,900+92.1%$69/sqft |
Source: Cressy & Everett Real Estate #201409781 Report a problem | ||
| 2/26/2010 | Sold | $39,000-4.8% |
Source: | ||
Public tax history
| Year | Property taxes | Tax assessment |
|---|---|---|
| 2024 | $313 -78.3% | $138,300 +10.8% |
| 2023 | $1,443 +23.5% | $124,800 |
| 2022 | $1,169 +14.5% | $124,800 +21.2% |
Find assessor info on the county website
Neighborhood: 46614
Nearby schools
GreatSchools rating
- 5/10Hamilton Traditional SchoolGrades: PK-5Distance: 0.1 mi
- NAStudebaker Primary CenterGrades: PK-12Distance: 1.6 mi
- 3/10Riley High SchoolGrades: 9-12Distance: 1.6 mi
Schools provided by the listing agent
- Elementary: Monroe
- Middle: Jackson
- High: Riley
- District: South Bend Community School Corp.
Source: IRMLS. This data may not be complete. We recommend contacting the local school district to confirm school assignments for this home.
Get pre-qualified for a loan
At Zillow Home Loans, we can pre-qualify you in as little as 5 minutes with no impact to your credit score.An equal housing lender. NMLS #10287.

