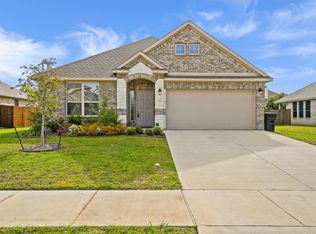Sold on 07/22/25
Price Unknown
4003 Bendale Rd, Benbrook, TX 76116
4beds
2,090sqft
Single Family Residence
Built in 2021
8,886.24 Square Feet Lot
$408,200 Zestimate®
$--/sqft
$2,364 Estimated rent
Home value
$408,200
$380,000 - $441,000
$2,364/mo
Zestimate® history
Loading...
Owner options
Explore your selling options
What's special
Welcome to 4003 Bendale Rd in beautiful Benbrook, TX! This charming and updated home offers comfort, style, and convenience all in one. Featuring 4 spacious bedrooms and 2 full bathrooms, this home is ideal for families, first-time buyers, or anyone looking to enjoy easy living in a great location.
Step inside to discover luxury vinyl plank flooring throughout the living area and master bedroom, creating a warm, modern feel. The kitchen is a chef’s delight with granite countertops, ample cabinet space, and a functional layout that opens to the main living area—perfect for entertaining or family gatherings.
Both bathrooms have beautifull custom subway tile showers, offering a clean, stylish look and quality craftsmanship. The master suite is a true retreat with plenty of space, walk-in closet, and an ensuite bath that feels like a spa.
Enjoy being close to everything—this home is just minutes from shopping, dining, and entertainment, with quick access to major roads and highways. Located in a quiet, established neighborhood, you'll appreciate the peaceful setting while still being near the heart of Benbrook and Fort Worth.
Zillow last checked: 8 hours ago
Listing updated: July 22, 2025 at 08:35am
Listed by:
Brandt Osborne 0677827 817-774-9077,
Relo Radar 817-774-9077
Bought with:
Tyler Pincock
eXp Realty, LLC
Source: NTREIS,MLS#: 20968197
Facts & features
Interior
Bedrooms & bathrooms
- Bedrooms: 4
- Bathrooms: 2
- Full bathrooms: 2
Primary bedroom
- Features: Ceiling Fan(s), En Suite Bathroom
- Level: First
- Dimensions: 15 x 17
Primary bathroom
- Features: Built-in Features, Dual Sinks, Garden Tub/Roman Tub, Separate Shower
- Level: First
- Dimensions: 12 x 12
Living room
- Features: Ceiling Fan(s)
- Level: First
- Dimensions: 20 x 20
Heating
- Central, Natural Gas
Cooling
- Central Air, Ceiling Fan(s), Electric
Appliances
- Included: Dishwasher, Disposal, Gas Range, Microwave
- Laundry: Laundry in Utility Room
Features
- Eat-in Kitchen, Granite Counters, High Speed Internet, Kitchen Island, Open Floorplan, Pantry, Walk-In Closet(s)
- Has basement: No
- Has fireplace: No
Interior area
- Total interior livable area: 2,090 sqft
Property
Parking
- Total spaces: 2
- Parking features: Driveway, Garage Faces Front
- Attached garage spaces: 2
- Has uncovered spaces: Yes
Features
- Levels: One
- Stories: 1
- Patio & porch: Covered
- Pool features: None
- Fencing: Wood
Lot
- Size: 8,886 sqft
Details
- Parcel number: 42351063
Construction
Type & style
- Home type: SingleFamily
- Architectural style: Detached
- Property subtype: Single Family Residence
Materials
- Brick
- Foundation: Slab
- Roof: Composition,Shingle
Condition
- Year built: 2021
Utilities & green energy
- Sewer: Public Sewer
- Water: Public
- Utilities for property: Electricity Available, Natural Gas Available, Sewer Available, Separate Meters, Water Available
Community & neighborhood
Security
- Security features: Prewired, Security System, Carbon Monoxide Detector(s), Fire Alarm, Smoke Detector(s)
Location
- Region: Benbrook
- Subdivision: Palomino Estates
Other
Other facts
- Listing terms: Cash,Conventional,FHA,VA Loan
Price history
| Date | Event | Price |
|---|---|---|
| 7/22/2025 | Sold | -- |
Source: NTREIS #20968197 Report a problem | ||
| 6/25/2025 | Pending sale | $414,900$199/sqft |
Source: NTREIS #20968197 Report a problem | ||
| 6/19/2025 | Contingent | $414,900$199/sqft |
Source: NTREIS #20968197 Report a problem | ||
| 6/13/2025 | Listed for sale | $414,900+30.1%$199/sqft |
Source: NTREIS #20968197 Report a problem | ||
| 8/25/2021 | Sold | -- |
Source: NTREIS #14529455 Report a problem | ||
Public tax history
| Year | Property taxes | Tax assessment |
|---|---|---|
| 2024 | $6,587 +7.8% | $408,178 +15.7% |
| 2023 | $6,109 -14.6% | $352,926 +12.6% |
| 2022 | $7,154 | $313,462 +539.7% |
Find assessor info on the county website
Neighborhood: 76116
Nearby schools
GreatSchools rating
- 4/10Waverly Park Elementary SchoolGrades: PK-5Distance: 0.5 mi
- 2/10Leonard Middle SchoolGrades: 6-8Distance: 0.8 mi
- 2/10Western Hills High SchoolGrades: 9-12Distance: 0.5 mi
Schools provided by the listing agent
- Elementary: Waverlypar
- Middle: Leonard
- High: Westn Hill
- District: Fort Worth ISD
Source: NTREIS. This data may not be complete. We recommend contacting the local school district to confirm school assignments for this home.
Get a cash offer in 3 minutes
Find out how much your home could sell for in as little as 3 minutes with a no-obligation cash offer.
Estimated market value
$408,200
Get a cash offer in 3 minutes
Find out how much your home could sell for in as little as 3 minutes with a no-obligation cash offer.
Estimated market value
$408,200
