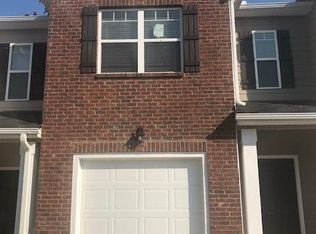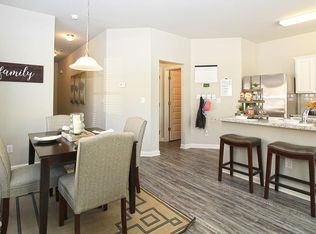Closed
$275,000
4003 Bryce Manor Ln, Decatur, GA 30034
3beds
1,784sqft
Townhouse, Residential
Built in 2019
4,356 Square Feet Lot
$268,100 Zestimate®
$154/sqft
$2,082 Estimated rent
Home value
$268,100
$241,000 - $298,000
$2,082/mo
Zestimate® history
Loading...
Owner options
Explore your selling options
What's special
Welcome to this exceptional 6-year-old end-unit townhome, designed with contemporary living in mind. Featuring 3 spacious bedrooms and 2.5 baths, this home comes equipped with cutting-edge smart home technology, including Alexa integration and smart locks for enhanced convenience and security. As you step inside, you'll be greeted by the open and inviting main level, adorned with luxurious LVT flooring. The modern kitchen is a chef's delight, boasting granite countertops, sleek white cabinetry, and stainless steel appliances, including a high-end refrigerator. Ample storage is provided by a generous pantry, and the main level also includes a convenient half bath for guests. The outdoor patio offers a perfect spot for relaxation or entertaining, seamlessly blending indoor and outdoor living. Venture upstairs to discover the thoughtfully designed split-bedroom plan. The private owner's suite is a true retreat, featuring an enormous master closet and a spacious master bathroom with elegant fixtures. Two additional bedrooms provide plenty of space for family or guests, complemented by a full bathroom that ensures comfort for all. This home also includes a 1-car garage, offering both parking and additional storage options. High-end washer and dryer units are included, making laundry a breeze. Located in a vibrant community, this former model home combines style, functionality, and modern amenities, making it the perfect place to call home. Don't miss the opportunity to experience luxury living in this beautifully maintained townhome!
Zillow last checked: 8 hours ago
Listing updated: August 16, 2024 at 10:55pm
Listing Provided by:
NATHALIE APTEKER,
HomeSmart 404-514-7054
Bought with:
Josette McBeth, 430609
Keller Williams Realty Peachtree Rd.
Source: FMLS GA,MLS#: 7408309
Facts & features
Interior
Bedrooms & bathrooms
- Bedrooms: 3
- Bathrooms: 3
- Full bathrooms: 2
- 1/2 bathrooms: 1
Primary bedroom
- Features: Oversized Master, Split Bedroom Plan
- Level: Oversized Master, Split Bedroom Plan
Bedroom
- Features: Oversized Master, Split Bedroom Plan
Primary bathroom
- Features: Double Vanity, Separate Tub/Shower
Dining room
- Features: Open Concept
Kitchen
- Features: Breakfast Bar, Eat-in Kitchen, Kitchen Island, Pantry, Stone Counters
Heating
- Central, Electric, Forced Air
Cooling
- Ceiling Fan(s), Central Air
Appliances
- Included: Dishwasher, Disposal, Electric Cooktop, Electric Oven, Electric Range
- Laundry: Upper Level
Features
- Double Vanity, High Ceilings 9 ft Main, Walk-In Closet(s)
- Flooring: Carpet, Hardwood
- Windows: None
- Basement: None
- Attic: Pull Down Stairs
- Has fireplace: No
- Fireplace features: None
- Common walls with other units/homes: End Unit
Interior area
- Total structure area: 1,784
- Total interior livable area: 1,784 sqft
Property
Parking
- Total spaces: 1
- Parking features: Attached, Driveway, Garage, Garage Door Opener, Level Driveway
- Attached garage spaces: 1
- Has uncovered spaces: Yes
Accessibility
- Accessibility features: None
Features
- Levels: Two
- Stories: 2
- Patio & porch: Patio
- Exterior features: Garden, Private Yard, No Dock
- Pool features: None
- Spa features: None
- Fencing: None
- Has view: Yes
- View description: Other
- Waterfront features: None
- Body of water: None
Lot
- Size: 4,356 sqft
- Features: Back Yard, Level
Details
- Additional structures: None
- Parcel number: 15 061 13 110
- Other equipment: None
- Horse amenities: None
Construction
Type & style
- Home type: Townhouse
- Architectural style: Townhouse
- Property subtype: Townhouse, Residential
- Attached to another structure: Yes
Materials
- Cement Siding
- Foundation: Slab
- Roof: Composition
Condition
- Resale
- New construction: No
- Year built: 2019
Utilities & green energy
- Electric: 110 Volts
- Sewer: Public Sewer
- Water: Public
- Utilities for property: Cable Available, Electricity Available, Sewer Available, Water Available
Green energy
- Energy efficient items: None
- Energy generation: None
Community & neighborhood
Security
- Security features: Smoke Detector(s)
Community
- Community features: None
Location
- Region: Decatur
- Subdivision: Brycewood Lakes
HOA & financial
HOA
- Has HOA: Yes
- HOA fee: $250 annually
Other
Other facts
- Ownership: Fee Simple
- Road surface type: Paved
Price history
| Date | Event | Price |
|---|---|---|
| 8/12/2024 | Sold | $275,000-1.8%$154/sqft |
Source: | ||
| 7/11/2024 | Pending sale | $279,900$157/sqft |
Source: | ||
| 6/26/2024 | Contingent | $279,900$157/sqft |
Source: | ||
| 6/21/2024 | Listed for sale | $279,900+58.7%$157/sqft |
Source: | ||
| 3/20/2020 | Listing removed | $1,500$1/sqft |
Source: Solid Source Realty GA, LLC. #6686526 Report a problem | ||
Public tax history
| Year | Property taxes | Tax assessment |
|---|---|---|
| 2025 | $3,397 -24.5% | $111,760 +17.8% |
| 2024 | $4,499 +3.2% | $94,840 +2.5% |
| 2023 | $4,359 +17.9% | $92,560 +19.8% |
Find assessor info on the county website
Neighborhood: 30034
Nearby schools
GreatSchools rating
- 4/10Chapel Hill Elementary SchoolGrades: PK-5Distance: 0.3 mi
- 6/10Chapel Hill Middle SchoolGrades: 6-8Distance: 0.5 mi
- 4/10Southwest Dekalb High SchoolGrades: 9-12Distance: 1.6 mi
Schools provided by the listing agent
- Elementary: Chapel Hill - Dekalb
- Middle: Chapel Hill - Dekalb
- High: Southwest Dekalb
Source: FMLS GA. This data may not be complete. We recommend contacting the local school district to confirm school assignments for this home.
Get a cash offer in 3 minutes
Find out how much your home could sell for in as little as 3 minutes with a no-obligation cash offer.
Estimated market value$268,100
Get a cash offer in 3 minutes
Find out how much your home could sell for in as little as 3 minutes with a no-obligation cash offer.
Estimated market value
$268,100

