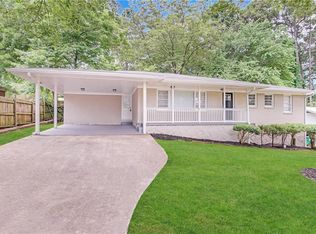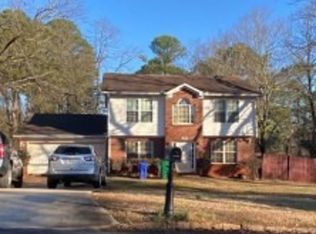Closed
$337,500
4003 E Hilda Cir, Decatur, GA 30035
3beds
1,328sqft
Single Family Residence
Built in 1956
0.3 Acres Lot
$302,500 Zestimate®
$254/sqft
$1,833 Estimated rent
Home value
$302,500
$284,000 - $318,000
$1,833/mo
Zestimate® history
Loading...
Owner options
Explore your selling options
What's special
Welcome to Your Dream Decatur Home. Flow effortlessly from the front door to your story book living room with a new electric fireplace and floating shelves. This home features a spacious kitchen with white cabinets, walk in pantry, stainless steel appliances, wine cooler and quartz countertops. Beautiful LVP throughout the home and Modern Light fixtures. The OwnerCOs Suite includes a walk in closet and a fully tiled Spa-like bathroom. With spacious bedrooms and ceiling fan light fixtures. This 4 sided brick home features a large front yard & backyard with multiple parking. All new windows, water heater, & HVAC condenser. Quick access to I-285, Indian Creek MARTA station, and minutes from Avondale Estates/Downtown Decatur. New development such as Electric Owl Studios, with groceries, retail, and local restaurants. Make this your home today!
Zillow last checked: 8 hours ago
Listing updated: January 06, 2024 at 11:29am
Listed by:
Virtual Properties Realty.com
Bought with:
Nancy Gilfillan, 366370
Keller Williams Realty First Atlanta
Source: GAMLS,MLS#: 10167482
Facts & features
Interior
Bedrooms & bathrooms
- Bedrooms: 3
- Bathrooms: 2
- Full bathrooms: 2
- Main level bathrooms: 2
- Main level bedrooms: 3
Kitchen
- Features: Solid Surface Counters, Walk-in Pantry
Heating
- Natural Gas
Cooling
- Central Air
Appliances
- Included: Dishwasher, Disposal, Refrigerator, Stainless Steel Appliance(s)
- Laundry: Other
Features
- Bookcases, Walk-In Closet(s), Master On Main Level
- Flooring: Laminate
- Windows: Double Pane Windows
- Basement: None
- Number of fireplaces: 1
- Fireplace features: Other
- Common walls with other units/homes: No Common Walls
Interior area
- Total structure area: 1,328
- Total interior livable area: 1,328 sqft
- Finished area above ground: 1,328
- Finished area below ground: 0
Property
Parking
- Total spaces: 2
- Parking features: Carport
- Has carport: Yes
Features
- Levels: One
- Stories: 1
- Patio & porch: Porch
- Waterfront features: No Dock Or Boathouse
- Body of water: None
Lot
- Size: 0.30 Acres
- Features: Other
Details
- Parcel number: 15 196 05 016
- Special conditions: Agent/Seller Relationship,Investor Owned
Construction
Type & style
- Home type: SingleFamily
- Architectural style: Brick 4 Side,Ranch
- Property subtype: Single Family Residence
Materials
- Brick
- Foundation: Pillar/Post/Pier
- Roof: Other
Condition
- Resale
- New construction: No
- Year built: 1956
Utilities & green energy
- Sewer: Public Sewer
- Water: Public
- Utilities for property: Electricity Available, Water Available
Community & neighborhood
Security
- Security features: Smoke Detector(s), Carbon Monoxide Detector(s)
Community
- Community features: None
Location
- Region: Decatur
- Subdivision: Pendley Hills
HOA & financial
HOA
- Has HOA: No
- Services included: None
Other
Other facts
- Listing agreement: Exclusive Right To Sell
- Listing terms: Cash,Conventional
Price history
| Date | Event | Price |
|---|---|---|
| 7/28/2023 | Sold | $337,500-0.6%$254/sqft |
Source: | ||
| 7/6/2023 | Pending sale | $339,600$256/sqft |
Source: | ||
| 6/6/2023 | Price change | $339,600+78.7%$256/sqft |
Source: | ||
| 12/2/2022 | Pending sale | $190,000+0.9%$143/sqft |
Source: | ||
| 12/1/2022 | Sold | $188,300-0.9%$142/sqft |
Source: Public Record Report a problem | ||
Public tax history
| Year | Property taxes | Tax assessment |
|---|---|---|
| 2025 | $3,532 -4.6% | $107,680 -0.3% |
| 2024 | $3,703 +7.1% | $108,000 +54.3% |
| 2023 | $3,457 +785.2% | $70,000 +3.3% |
Find assessor info on the county website
Neighborhood: 30035
Nearby schools
GreatSchools rating
- 7/10Rowland Elementary SchoolGrades: PK-5Distance: 0.5 mi
- 5/10Mary Mcleod Bethune Middle SchoolGrades: 6-8Distance: 1.9 mi
- 3/10Towers High SchoolGrades: 9-12Distance: 0.7 mi
Schools provided by the listing agent
- Elementary: Rowland
- Middle: Mary Mcleod Bethune
- High: Towers
Source: GAMLS. This data may not be complete. We recommend contacting the local school district to confirm school assignments for this home.
Get a cash offer in 3 minutes
Find out how much your home could sell for in as little as 3 minutes with a no-obligation cash offer.
Estimated market value$302,500
Get a cash offer in 3 minutes
Find out how much your home could sell for in as little as 3 minutes with a no-obligation cash offer.
Estimated market value
$302,500

