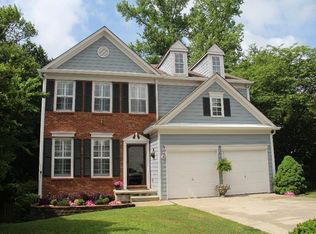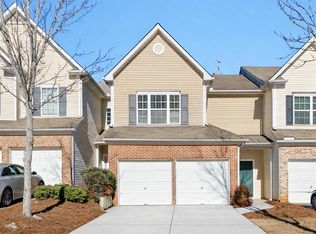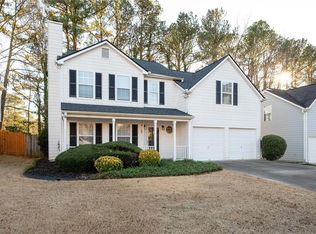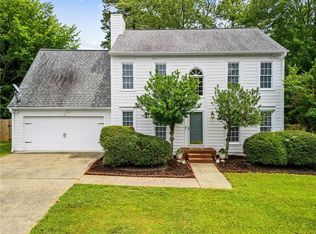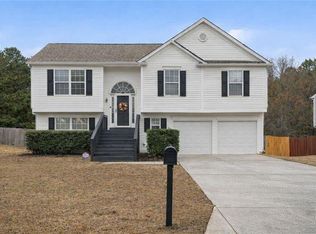Welcome to this charming 3-bedroom, 2.5-bath home tucked on a quiet cul-de-sac in Acworth's desirable Paces Club swim/tennis community. Step into the light-filled two-story great room with soaring ceilings, hardwood floors, and a cozy fireplace-perfect for gatherings. The kitchen offers stainless steel appliances, tile flooring, pantry storage, and a breakfast nook that opens seamlessly to the family room. A separate dining room and main-level laundry add convenience and function. Upstairs, the oversized primary suite features double vanities, a garden tub, separate shower, and a generous walk-in closet. Two additional bedrooms and a full bath complete the upper level. Outside, enjoy a private fenced backyard and patio ready for play, pets, or relaxing evenings.Paces Club residents enjoy access to swim, tennis, a clubhouse, playground, and neighborhood events. Conveniently located minutes from I-75, Town Center, and KSU, with top-rated Baker Elementary, Barber Middle, and North Cobb High.Currently tenant-occupied until October 31, 2025-making this an excellent choice for both investors and future homeowners planning their move. Schedule your showing today and see why 4003 Maple Ridge Lane is the one to call home.
Active under contract
$350,000
4003 Maple Ridge Ln NW, Acworth, GA 30101
3beds
1,618sqft
Est.:
Single Family Residence, Residential
Built in 1999
5,662.8 Square Feet Lot
$343,100 Zestimate®
$216/sqft
$58/mo HOA
What's special
Cozy fireplaceSoaring ceilingsPrivate fenced backyardHardwood floorsSeparate dining roomQuiet cul-de-sacGenerous walk-in closet
- 110 days |
- 1,834 |
- 96 |
Likely to sell faster than
Zillow last checked: 8 hours ago
Listing updated: January 13, 2026 at 06:13am
Listing Provided by:
Kelli Irvin,
Coldwell Banker Realty 770-429-0600
Source: FMLS GA,MLS#: 7658635
Facts & features
Interior
Bedrooms & bathrooms
- Bedrooms: 3
- Bathrooms: 3
- Full bathrooms: 2
- 1/2 bathrooms: 1
Rooms
- Room types: Family Room
Primary bedroom
- Features: Oversized Master
- Level: Oversized Master
Bedroom
- Features: Oversized Master
Primary bathroom
- Features: Double Vanity
Dining room
- Features: Seats 12+
Kitchen
- Features: Cabinets Stain, Eat-in Kitchen, Solid Surface Counters, Pantry, View to Family Room
Heating
- Central, Natural Gas
Cooling
- Central Air
Appliances
- Included: Refrigerator, Gas Oven, Microwave, Washer, Dryer, Gas Cooktop
- Laundry: Upper Level
Features
- High Ceilings 10 ft Main, High Speed Internet, Entrance Foyer, Walk-In Closet(s)
- Flooring: Carpet, Hardwood
- Windows: None
- Basement: None
- Number of fireplaces: 1
- Fireplace features: Family Room, Gas Log
- Common walls with other units/homes: No Common Walls
Interior area
- Total structure area: 1,618
- Total interior livable area: 1,618 sqft
Video & virtual tour
Property
Parking
- Parking features: None
Accessibility
- Accessibility features: None
Features
- Levels: Two
- Stories: 2
- Patio & porch: Patio
- Exterior features: None
- Pool features: None
- Spa features: None
- Fencing: None
- Has view: Yes
- View description: Other
- Waterfront features: None
- Body of water: None
Lot
- Size: 5,662.8 Square Feet
- Features: Cul-De-Sac
Details
- Additional structures: None
- Additional parcels included: 20005303620
- Parcel number: 20005303620
- Other equipment: None
- Horse amenities: None
Construction
Type & style
- Home type: SingleFamily
- Architectural style: Traditional
- Property subtype: Single Family Residence, Residential
Materials
- Other
- Foundation: None
- Roof: Other
Condition
- Resale
- New construction: No
- Year built: 1999
Utilities & green energy
- Electric: Other
- Sewer: Public Sewer
- Water: Public
- Utilities for property: Cable Available, Sewer Available, Water Available, Electricity Available, Natural Gas Available, Underground Utilities
Green energy
- Energy efficient items: None
- Energy generation: None
Community & HOA
Community
- Features: Clubhouse, Pickleball, Fitness Center, Pool, Sidewalks, Swim Team, Near Shopping, Park, Playground, Street Lights, Tennis Court(s), Near Schools
- Security: None
- Subdivision: Paces Club
HOA
- Has HOA: Yes
- Services included: Reserve Fund, Swim, Tennis
- HOA fee: $700 annually
- HOA phone: 770-926-3086
Location
- Region: Acworth
Financial & listing details
- Price per square foot: $216/sqft
- Tax assessed value: $323,760
- Annual tax amount: $3,905
- Date on market: 10/1/2025
- Cumulative days on market: 231 days
- Listing terms: Conventional,1031 Exchange,Cash,FHA,VA Loan
- Electric utility on property: Yes
- Road surface type: Asphalt
Estimated market value
$343,100
$326,000 - $360,000
$1,928/mo
Price history
Price history
| Date | Event | Price |
|---|---|---|
| 10/6/2025 | Price change | $350,000-2.5%$216/sqft |
Source: | ||
| 10/1/2025 | Listed for sale | $359,000$222/sqft |
Source: | ||
| 9/30/2025 | Listing removed | $359,000$222/sqft |
Source: | ||
| 7/7/2025 | Price change | $359,000-0.3%$222/sqft |
Source: | ||
| 5/29/2025 | Listed for sale | $360,000+100%$222/sqft |
Source: | ||
Public tax history
Public tax history
| Year | Property taxes | Tax assessment |
|---|---|---|
| 2024 | $3,905 | $129,504 |
| 2023 | $3,905 +16.8% | $129,504 +17.6% |
| 2022 | $3,342 +29.2% | $110,108 +29.2% |
Find assessor info on the county website
BuyAbility℠ payment
Est. payment
$2,070/mo
Principal & interest
$1667
Property taxes
$222
Other costs
$181
Climate risks
Neighborhood: 30101
Nearby schools
GreatSchools rating
- 7/10Baker Elementary SchoolGrades: PK-5Distance: 2.5 mi
- 5/10Barber Middle SchoolGrades: 6-8Distance: 2.4 mi
- 7/10North Cobb High SchoolGrades: 9-12Distance: 2.5 mi
Schools provided by the listing agent
- Elementary: Baker
- Middle: Barber
- High: North Cobb
Source: FMLS GA. This data may not be complete. We recommend contacting the local school district to confirm school assignments for this home.
- Loading
