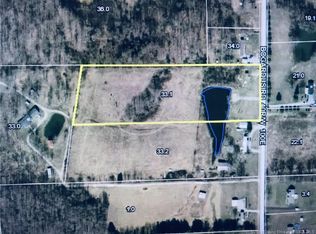This 3 bedroom 2 bath home is situated on 24.5 secluded acres. The home is accessible by easement and also includes an easement to a home behind this home. This home does need interior cosmetic work but does have so much potential. When you step inside you will find a large open floor plan. The living room has a woodburning fireplace with built in bookshelves on each side. The family room also has built in storage and shelving. The kitchen is furnished with stove, refrigerator and dishwasher. There is a large utility room with an outside entrance. The master bedroom includes a master bath with double sinks and seperate tub and shower. Outside you will find a large covered front porch, a detached 3 car garage, a seperate lean to and a utility shed. There is also a pond. If you are looking for privacy this home has plenty to offer.
This property is off market, which means it's not currently listed for sale or rent on Zillow. This may be different from what's available on other websites or public sources.
