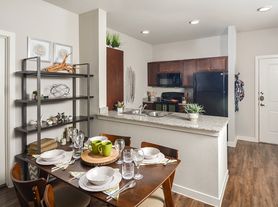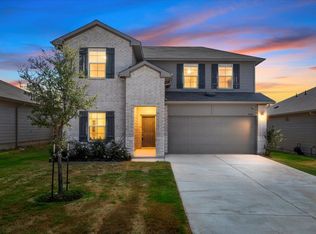Welcome to your next home! Nestled in the friendly and growing neighborhood of Austin's Colony in southeast Austin, this charming 3-bed, 2-bath home offers a wonderful blend of comfort, convenience and community. Situated in the Austin's Colony, a community known for its quiet residential feel and strong sense of neighborhood. The surrounding area of Hornsby Bend offers a semi-rural feel while still being within reach of city amenities and major roads. Easy access to major roadways like Toll Road 130, Hwy 71, Hwy 183, 290 making your commute or city excursions easier. There is a shed as an extra space on the back of the house that you can use it as a studio or for whatever you need, no AC though.
House for rent
$1,700/mo
4003 Reeders Dr, Austin, TX 78725
3beds
1,371sqft
Price may not include required fees and charges.
Singlefamily
Available now
Dogs OK
Central air, ceiling fan
Electric dryer hookup laundry
4 Attached garage spaces parking
What's special
- 10 days |
- -- |
- -- |
Travel times
Looking to buy when your lease ends?
Consider a first-time homebuyer savings account designed to grow your down payment with up to a 6% match & a competitive APY.
Facts & features
Interior
Bedrooms & bathrooms
- Bedrooms: 3
- Bathrooms: 2
- Full bathrooms: 2
Cooling
- Central Air, Ceiling Fan
Appliances
- Included: Microwave, Oven, Range, Refrigerator, WD Hookup
- Laundry: Electric Dryer Hookup, Hookups, Inside
Features
- Ceiling Fan(s), Crown Molding, Electric Dryer Hookup, Open Floorplan, Pantry, Primary Bedroom on Main, WD Hookup, Walk-In Closet(s)
- Flooring: Laminate
Interior area
- Total interior livable area: 1,371 sqft
Property
Parking
- Total spaces: 4
- Parking features: Attached, Driveway, Garage, Covered
- Has attached garage: Yes
- Details: Contact manager
Features
- Stories: 1
- Exterior features: Contact manager
Details
- Parcel number: 530049
Construction
Type & style
- Home type: SingleFamily
- Property subtype: SingleFamily
Condition
- Year built: 2002
Community & HOA
Community
- Features: Playground
Location
- Region: Austin
Financial & listing details
- Lease term: 12 Months
Price history
| Date | Event | Price |
|---|---|---|
| 11/10/2025 | Listed for rent | $1,700$1/sqft |
Source: Unlock MLS #7839583 | ||
| 9/5/2025 | Listing removed | $230,000$168/sqft |
Source: | ||
| 7/14/2025 | Price change | $230,000-4.2%$168/sqft |
Source: | ||
| 6/25/2025 | Listed for sale | $240,000$175/sqft |
Source: | ||
| 6/14/2025 | Contingent | $240,000$175/sqft |
Source: | ||

