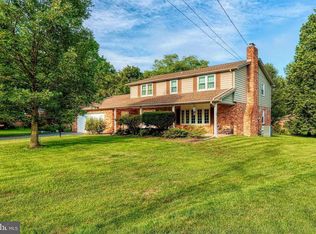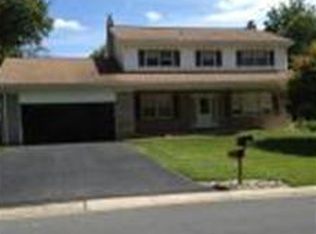Sold for $395,000
$395,000
4003 Robinwood Rd, York, PA 17402
4beds
2,378sqft
Single Family Residence
Built in 1960
0.86 Acres Lot
$424,300 Zestimate®
$166/sqft
$2,758 Estimated rent
Home value
$424,300
$390,000 - $458,000
$2,758/mo
Zestimate® history
Loading...
Owner options
Explore your selling options
What's special
Welcome home! Nestled in a quiet neighborhood on almost an acre lot, this meticulously maintained home features hardwood floors, an updated kitchen, 3 full bathrooms with tile flooring, spacious living room with large windows to allow the natural light to flood in, a formal dining room that leads into the sunroom/Florida room where you could enjoy your morning beverage overlooking the backyard and the in-ground pool with a gazebo. There is lower level recreation room with wood burning fireplace insert, a bonus room, 4th bedroom and laundry. There is an oversized 27' x 27' garage to keep you out of the weather and includes a sink for when you are working in the garage or the yard. Maintenance free exterior ( all trim is capped with aluminum so no painting) plus the gutters have screen covers. Centrally located with easy access to most anywhere! A must see home!
Zillow last checked: 8 hours ago
Listing updated: August 07, 2024 at 06:48am
Listed by:
Anne Stough 717-424-4407,
Iron Valley Real Estate of York County,
Co-Listing Agent: Robert C Stough Iv Iv 717-676-9805,
Iron Valley Real Estate of York County
Bought with:
Josh Miller, RS358916
Coldwell Banker Realty
Source: Bright MLS,MLS#: PAYK2059686
Facts & features
Interior
Bedrooms & bathrooms
- Bedrooms: 4
- Bathrooms: 3
- Full bathrooms: 3
- Main level bathrooms: 2
- Main level bedrooms: 3
Basement
- Area: 784
Heating
- Hot Water, Natural Gas
Cooling
- Central Air, Electric
Appliances
- Included: Oven/Range - Electric, Refrigerator, Microwave, Dishwasher, Washer, Dryer, Gas Water Heater
- Laundry: Lower Level, Laundry Room
Features
- Flooring: Hardwood, Vinyl, Carpet
- Doors: French Doors
- Windows: Screens
- Basement: Full,Finished
- Number of fireplaces: 1
- Fireplace features: Insert, Wood Burning
Interior area
- Total structure area: 2,378
- Total interior livable area: 2,378 sqft
- Finished area above ground: 1,594
- Finished area below ground: 784
Property
Parking
- Total spaces: 2
- Parking features: Garage Faces Front, Asphalt, Attached
- Attached garage spaces: 2
- Has uncovered spaces: Yes
- Details: Garage Sqft: 729
Accessibility
- Accessibility features: Other
Features
- Levels: Split Foyer,Two
- Stories: 2
- Exterior features: Balcony
- Has private pool: Yes
- Pool features: In Ground, Private
Lot
- Size: 0.86 Acres
Details
- Additional structures: Above Grade, Below Grade
- Parcel number: 460002603130000000
- Zoning: RESIDENTIAL
- Special conditions: Standard
- Other equipment: Intercom
Construction
Type & style
- Home type: SingleFamily
- Property subtype: Single Family Residence
Materials
- Vinyl Siding, Aluminum Siding
- Foundation: Other
Condition
- New construction: No
- Year built: 1960
Utilities & green energy
- Sewer: Public Sewer
- Water: Public
Community & neighborhood
Location
- Region: York
- Subdivision: Stonewood Farms
- Municipality: SPRINGETTSBURY TWP
Other
Other facts
- Listing agreement: Exclusive Right To Sell
- Ownership: Fee Simple
Price history
| Date | Event | Price |
|---|---|---|
| 8/1/2024 | Sold | $395,000+1.3%$166/sqft |
Source: | ||
| 6/18/2024 | Pending sale | $389,900$164/sqft |
Source: | ||
| 6/13/2024 | Listed for sale | $389,900$164/sqft |
Source: | ||
Public tax history
| Year | Property taxes | Tax assessment |
|---|---|---|
| 2025 | $5,759 +9.1% | $180,940 +3.7% |
| 2024 | $5,281 -0.7% | $174,470 |
| 2023 | $5,316 +9.1% | $174,470 |
Find assessor info on the county website
Neighborhood: Stonybrook-Wilshire
Nearby schools
GreatSchools rating
- 6/10Stony Brook El SchoolGrades: K-3Distance: 0.9 mi
- 7/10Central York Middle SchoolGrades: 7-8Distance: 3.2 mi
- 8/10Central York High SchoolGrades: 9-12Distance: 4.1 mi
Schools provided by the listing agent
- Middle: Central York
- High: Central York
- District: Central York
Source: Bright MLS. This data may not be complete. We recommend contacting the local school district to confirm school assignments for this home.
Get pre-qualified for a loan
At Zillow Home Loans, we can pre-qualify you in as little as 5 minutes with no impact to your credit score.An equal housing lender. NMLS #10287.
Sell for more on Zillow
Get a Zillow Showcase℠ listing at no additional cost and you could sell for .
$424,300
2% more+$8,486
With Zillow Showcase(estimated)$432,786

