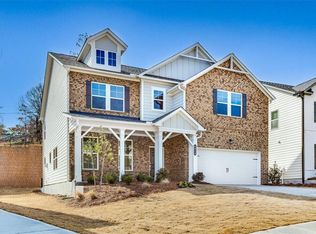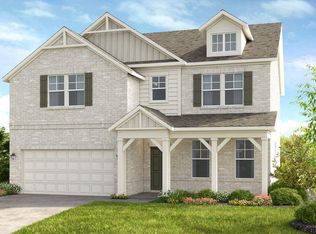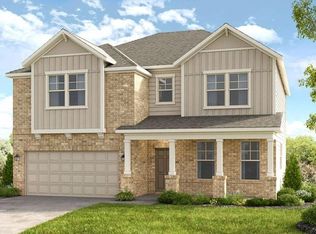Closed
$240,000
4003 Warren Rd, Flowery Branch, GA 30542
3beds
1,232sqft
Single Family Residence
Built in 1987
0.59 Acres Lot
$253,400 Zestimate®
$195/sqft
$1,849 Estimated rent
Home value
$253,400
$241,000 - $266,000
$1,849/mo
Zestimate® history
Loading...
Owner options
Explore your selling options
What's special
3BR/2BA fixer upper on a private wooded lot with NO HOA and strong renovation potential in a quiet established area of Flowery Branch. Features include a vaulted ceiling living room with fireplace, hardwood floors, screened front porch, covered carport, full unfinished basement, and functional kitchen layout. Primary bath includes a low-threshold walk-in bathtub for easier entry. Large lot offers privacy and usable outdoor space. Ideal for investors, flippers, or buyers looking for a renovation opportunity with upside. Measurements (share as you see fit): Interior Living Area (counted for tax/appraisal sqft) Living Room: 14ft09in 17ft06in to fireplace wall (258 sqft) 14ft09in 13ft00in w/o fireplace (192 sqft) 1st Bedroom: 12ft05in 13ft11in (173 sqft) Closet: 4ft11in 3ft03in (16 sqft) 1st Bathroom: 5ft11in 6ft11in (41 sqft) Dining: 9ft08in 9ft09in (94 sqft) Laundry: 6ft09in 5ft04in (36 sqft) Kitchen: 9ft11in 9ft05in (93 sqft) 2nd Bedroom: 10ft08in 13ft02in (140 sqft) 2nd Bathroom: 8ft08in 4ft11in (43 sqft) 3rd Bedroom: 12ft 10ft11in (131 sqft) Total interior living area 1,026 sqft
Zillow last checked: 8 hours ago
Listing updated: January 16, 2026 at 07:52am
Listed by:
Trisha Laine 850-319-1884,
Southern Luxury Group Realty
Bought with:
Gloria Rodriguez, 401495
La Rosa Realty Georgia LLC
Source: GAMLS,MLS#: 10648548
Facts & features
Interior
Bedrooms & bathrooms
- Bedrooms: 3
- Bathrooms: 4
- Full bathrooms: 2
- 1/2 bathrooms: 2
- Main level bathrooms: 2
- Main level bedrooms: 3
Heating
- Central
Cooling
- Central Air
Appliances
- Included: Dishwasher, Other, Oven/Range (Combo), Refrigerator
- Laundry: In Hall
Features
- Master On Main Level, Other, Split Bedroom Plan, Walk-In Closet(s)
- Flooring: Carpet, Hardwood
- Basement: None
- Has fireplace: No
Interior area
- Total structure area: 1,232
- Total interior livable area: 1,232 sqft
- Finished area above ground: 1,232
- Finished area below ground: 0
Property
Parking
- Parking features: Guest
Features
- Levels: One
- Stories: 1
Lot
- Size: 0.59 Acres
- Features: Other
Details
- Parcel number: 15044 000097
Construction
Type & style
- Home type: SingleFamily
- Architectural style: Other
- Property subtype: Single Family Residence
Materials
- Vinyl Siding
- Roof: Composition
Condition
- Resale
- New construction: No
- Year built: 1987
Utilities & green energy
- Sewer: Public Sewer
- Water: Public
- Utilities for property: Cable Available, Electricity Available, High Speed Internet, Natural Gas Available, Other, Phone Available, Sewer Connected
Community & neighborhood
Community
- Community features: None
Location
- Region: Flowery Branch
- Subdivision: None
Other
Other facts
- Listing agreement: Exclusive Right To Sell
Price history
| Date | Event | Price |
|---|---|---|
| 1/16/2026 | Sold | $240,000-7.7%$195/sqft |
Source: | ||
| 12/31/2025 | Pending sale | $259,900$211/sqft |
Source: | ||
| 12/17/2025 | Price change | $259,900-3.7%$211/sqft |
Source: | ||
| 12/10/2025 | Price change | $269,900-1.8%$219/sqft |
Source: | ||
| 12/3/2025 | Price change | $274,900-3.5%$223/sqft |
Source: | ||
Public tax history
| Year | Property taxes | Tax assessment |
|---|---|---|
| 2024 | $858 +0.6% | $104,120 +3.2% |
| 2023 | $853 +20.5% | $100,920 +31.9% |
| 2022 | $708 -4.6% | $76,520 +5.7% |
Find assessor info on the county website
Neighborhood: 30542
Nearby schools
GreatSchools rating
- 3/10Martin Elementary SchoolGrades: PK-5Distance: 1 mi
- 4/10C. W. Davis Middle SchoolGrades: 6-8Distance: 1.5 mi
- 7/10Flowery Branch High SchoolGrades: 9-12Distance: 1.8 mi
Schools provided by the listing agent
- Elementary: Flowery Branch
- High: Flowery Branch
Source: GAMLS. This data may not be complete. We recommend contacting the local school district to confirm school assignments for this home.
Get a cash offer in 3 minutes
Find out how much your home could sell for in as little as 3 minutes with a no-obligation cash offer.
Estimated market value
$253,400
Get a cash offer in 3 minutes
Find out how much your home could sell for in as little as 3 minutes with a no-obligation cash offer.
Estimated market value
$253,400


