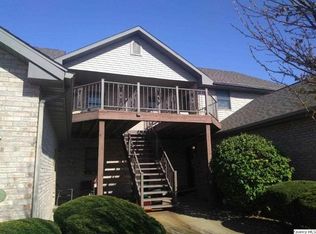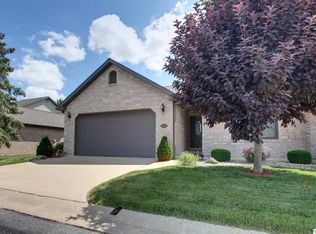Sold for $359,100
$359,100
4004 Abbey Rdg, Quincy, IL 62305
3beds
2,208sqft
Single Family Residence, Residential
Built in 2003
-- sqft lot
$371,100 Zestimate®
$163/sqft
$2,547 Estimated rent
Home value
$371,100
$312,000 - $442,000
$2,547/mo
Zestimate® history
Loading...
Owner options
Explore your selling options
What's special
Charming brick ranch with sunroom and corner lot appeal. This well-maintained, solid brick ranch offers great curb appeal on a desirable corner lot. Enjoy your morning coffee or favorite book on the inviting front porch, perfect for relaxing any time of the day. Step inside to an open-concept layout featuring a spacious eat-in kitchen with a large island and counter seating-ideal for cooking, entertaining or casual meals. The expansive living room boasts a cozy gas fireplace and flows seamlessly into a bright sunroom filled with windows. While not currently included in the sq ft due to lack of htg/ac, this 336 sf sunroom is a standout feature. With the addition of a mini split, it could easily become a year round living space. The primary bedroom offers generous space, perfect for a seating area or home office setup. Additional highlights include, fresh paint throughout most of the main level spring '25, new carpet in living and primary bedroom July '25, furnace approx 5 years, Main floor laundry, unfinished basement with partial framing already in place ready for your vision! Don't miss the opportunity to make this spacious and inviting home your own!
Zillow last checked: 8 hours ago
Listing updated: September 10, 2025 at 01:01pm
Listed by:
Melissa Reis Phone:217-224-8100,
Davis & Associates, REALTORS
Bought with:
Misty Dowling, 471021034
Gem City Real Estate Group
Source: RMLS Alliance,MLS#: CA1037823 Originating MLS: Capital Area Association of Realtors
Originating MLS: Capital Area Association of Realtors

Facts & features
Interior
Bedrooms & bathrooms
- Bedrooms: 3
- Bathrooms: 2
- Full bathrooms: 2
Bedroom 1
- Level: Main
- Dimensions: 23ft 0in x 16ft 0in
Bedroom 2
- Level: Main
- Dimensions: 12ft 0in x 12ft 0in
Bedroom 3
- Level: Main
- Dimensions: 11ft 0in x 12ft 0in
Other
- Level: Main
- Dimensions: 12ft 0in x 12ft 0in
Other
- Area: 0
Additional room
- Description: Sun Room
- Level: Main
- Dimensions: 16ft 0in x 21ft 0in
Kitchen
- Level: Main
- Dimensions: 15ft 0in x 13ft 0in
Laundry
- Level: Main
- Dimensions: 6ft 0in x 8ft 0in
Living room
- Level: Main
- Dimensions: 21ft 0in x 16ft 0in
Main level
- Area: 2208
Heating
- Has Heating (Unspecified Type)
Cooling
- Central Air
Appliances
- Included: Dishwasher, Disposal, Microwave, Range, Refrigerator
Features
- Windows: Blinds
- Basement: Full,Unfinished
- Number of fireplaces: 1
- Fireplace features: Gas Log, Living Room
Interior area
- Total structure area: 2,208
- Total interior livable area: 2,208 sqft
Property
Parking
- Total spaces: 2
- Parking features: Attached, Oversized
- Attached garage spaces: 2
- Details: Number Of Garage Remotes: 1
Features
- Patio & porch: Patio, Porch
- Spa features: Bath
Lot
- Dimensions: 97 x 11 x 129 x 120 x 151
- Features: Corner Lot
Details
- Parcel number: 236174605600
Construction
Type & style
- Home type: SingleFamily
- Architectural style: Ranch
- Property subtype: Single Family Residence, Residential
Materials
- Brick, Vinyl Siding
- Foundation: Concrete Perimeter
- Roof: Shingle
Condition
- New construction: No
- Year built: 2003
Utilities & green energy
- Sewer: Public Sewer
- Water: Public
Community & neighborhood
Location
- Region: Quincy
- Subdivision: Nottingham
Other
Other facts
- Road surface type: Paved, Shared
Price history
| Date | Event | Price |
|---|---|---|
| 9/9/2025 | Sold | $359,100+2.9%$163/sqft |
Source: | ||
| 7/17/2025 | Pending sale | $349,000$158/sqft |
Source: | ||
| 7/15/2025 | Listed for sale | $349,000$158/sqft |
Source: | ||
Public tax history
| Year | Property taxes | Tax assessment |
|---|---|---|
| 2024 | $6,534 +7.2% | $111,210 +7.8% |
| 2023 | $6,098 +5.5% | $103,170 +7.1% |
| 2022 | $5,779 -10% | $96,330 +2% |
Find assessor info on the county website
Neighborhood: 62305
Nearby schools
GreatSchools rating
- 4/10Washington Elementary SchoolGrades: K-5Distance: 0.8 mi
- 2/10Quincy Jr High SchoolGrades: 6-8Distance: 2.4 mi
- 3/10Quincy Sr High SchoolGrades: 9-12Distance: 1.1 mi
Schools provided by the listing agent
- Elementary: Rooney
- Middle: Quincy JR High
Source: RMLS Alliance. This data may not be complete. We recommend contacting the local school district to confirm school assignments for this home.
Get pre-qualified for a loan
At Zillow Home Loans, we can pre-qualify you in as little as 5 minutes with no impact to your credit score.An equal housing lender. NMLS #10287.

