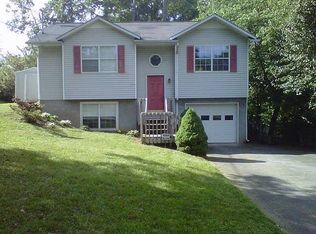Closed
$339,000
4004 Abercorn Rd, Knoxville, TN 37921
3beds
1,512sqft
Single Family Residence, Residential
Built in 1993
10,018.8 Square Feet Lot
$337,700 Zestimate®
$224/sqft
$2,104 Estimated rent
Home value
$337,700
$321,000 - $358,000
$2,104/mo
Zestimate® history
Loading...
Owner options
Explore your selling options
What's special
Welcome to 4004 Abercorn Rd — a beautifully maintained home nestled in a quiet, established neighborhood in the heart of West Knoxville. This inviting property offers the perfect blend of comfort, functionality, and convenience, all within minutes of top-rated schools, shopping, dining, and parks.
Step inside to find a light-filled layout featuring 3 spacious bedrooms and 2 full baths, hardwood flooring, and fresh, neutral paint throughout. The primary bedroom includes its own private full bath and a generous walk-in closet, offering a true retreat at the end of the day. The updated kitchen boasts stainless steel appliances, ample cabinet space, and a large pantry. A cozy living room and flexible bonus space provide plenty of room for both relaxing and entertaining.
Enjoy a spacious sunroom overlooking the backyard—perfect for morning coffee, reading, or gathering with friends. The fenced yard is ideal for kids, pets, or gardening.
Whether you're a first-time homebuyer or looking to downsize without compromise, this property checks all the boxes. Don't miss your opportunity to own a lovely home in one of Knoxville's most desirable areas!
Zillow last checked: 8 hours ago
Listing updated: August 04, 2025 at 12:18pm
Listing Provided by:
Siri Khalsa 865-584-4000,
Wallace
Bought with:
Scott Felske, 245674
Tennessee Life Real Estate Professionals
Source: RealTracs MLS as distributed by MLS GRID,MLS#: 2968350
Facts & features
Interior
Bedrooms & bathrooms
- Bedrooms: 3
- Bathrooms: 3
- Full bathrooms: 2
- 1/2 bathrooms: 1
Heating
- Central, Electric, Heat Pump
Cooling
- Central Air, Ceiling Fan(s)
Appliances
- Included: Dishwasher, Microwave, Range, Refrigerator
- Laundry: Washer Hookup, Electric Dryer Hookup
Features
- Walk-In Closet(s), Ceiling Fan(s)
- Flooring: Carpet, Wood, Tile
- Basement: Crawl Space
- Number of fireplaces: 1
Interior area
- Total structure area: 1,512
- Total interior livable area: 1,512 sqft
- Finished area above ground: 1,512
Property
Parking
- Total spaces: 2
- Parking features: Garage Door Opener, Attached
- Attached garage spaces: 2
Features
- Levels: Two
- Stories: 2
Lot
- Size: 10,018 sqft
- Dimensions: 60 x 185.09 x IRR
- Features: Level
- Topography: Level
Details
- Parcel number: 093IK034
- Special conditions: Standard
Construction
Type & style
- Home type: SingleFamily
- Architectural style: Traditional
- Property subtype: Single Family Residence, Residential
Materials
- Frame, Vinyl Siding
Condition
- New construction: No
- Year built: 1993
Utilities & green energy
- Sewer: Public Sewer
- Water: Public
- Utilities for property: Electricity Available, Water Available
Community & neighborhood
Security
- Security features: Smoke Detector(s)
Location
- Region: Knoxville
- Subdivision: Mascarene Hills Unit 8
Price history
| Date | Event | Price |
|---|---|---|
| 8/4/2025 | Sold | $339,000+2.8%$224/sqft |
Source: | ||
| 6/18/2025 | Pending sale | $329,900$218/sqft |
Source: | ||
| 6/16/2025 | Listed for sale | $329,900+266.6%$218/sqft |
Source: | ||
| 11/22/2021 | Listing removed | -- |
Source: Zillow Rental Manager Report a problem | ||
| 11/16/2021 | Listed for rent | $1,850+23.3%$1/sqft |
Source: Zillow Rental Manager Report a problem | ||
Public tax history
| Year | Property taxes | Tax assessment |
|---|---|---|
| 2025 | $506 | $32,575 |
| 2024 | $506 | $32,575 |
| 2023 | $506 | $32,575 |
Find assessor info on the county website
Neighborhood: 37921
Nearby schools
GreatSchools rating
- 7/10Pleasant Ridge Elementary SchoolGrades: PK-5Distance: 1.8 mi
- 3/10Northwest Middle SchoolGrades: 6-8Distance: 1.5 mi
- 8/10West High SchoolGrades: 9-12Distance: 2.2 mi
Schools provided by the listing agent
- Elementary: Pleasant Ridge Elementary
- Middle: Northwest Middle School
- High: West High School
Source: RealTracs MLS as distributed by MLS GRID. This data may not be complete. We recommend contacting the local school district to confirm school assignments for this home.
Get a cash offer in 3 minutes
Find out how much your home could sell for in as little as 3 minutes with a no-obligation cash offer.
Estimated market value$337,700
Get a cash offer in 3 minutes
Find out how much your home could sell for in as little as 3 minutes with a no-obligation cash offer.
Estimated market value
$337,700
