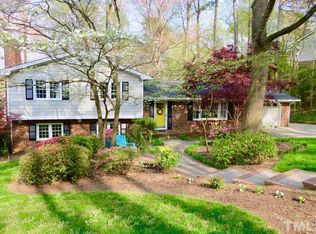Sold for $540,000
$540,000
4004 Brothwell Ct, Raleigh, NC 27606
3beds
2,083sqft
Single Family Residence, Residential
Built in 1979
0.53 Acres Lot
$564,200 Zestimate®
$259/sqft
$2,952 Estimated rent
Home value
$564,200
$536,000 - $592,000
$2,952/mo
Zestimate® history
Loading...
Owner options
Explore your selling options
What's special
Minutes from downtown Raleigh/NC State!Move in Ready, .53 acre Cul-de-sac lot,Deck freshly painted,updated fixtures,carpet cleaned,hardwd flrs,sep dining/office, sunrm, & fam rm w/fp downstairs, eat-in kitch,SS apps,tons of storage,pantry,island,owner suite up, w/ fp,remodeled bath,2 addt'l spacious bedrooms, laundry up, full unfinished basement/workshop with garage dr, dbl deck & screened porch overlooking private backyard. No restrictive covenants or rental restrictions,Airbnb,google fiber available.
Zillow last checked: 8 hours ago
Listing updated: February 17, 2025 at 02:42pm
Listed by:
Dana Ellington 919-622-5051,
Compass -- Raleigh
Bought with:
Alma D Gaudette, 173712
Berkshire Hathaway HomeService
Source: Doorify MLS,MLS#: 2524069
Facts & features
Interior
Bedrooms & bathrooms
- Bedrooms: 3
- Bathrooms: 3
- Full bathrooms: 2
- 1/2 bathrooms: 1
Heating
- Electric, Forced Air, Natural Gas
Cooling
- Central Air, Electric, Heat Pump
Appliances
- Included: Dishwasher, Electric Range, Gas Water Heater, Microwave, Refrigerator
- Laundry: Laundry Closet, Upper Level
Features
- Bathtub Only, Entrance Foyer, Granite Counters, High Speed Internet, Kitchen/Dining Room Combination, Pantry, Walk-In Closet(s), Walk-In Shower
- Flooring: Carpet, Hardwood, Tile
- Windows: Blinds
- Basement: Exterior Entry, Interior Entry, Unfinished, Workshop
- Number of fireplaces: 2
- Fireplace features: Family Room, Gas, Master Bedroom
Interior area
- Total structure area: 2,083
- Total interior livable area: 2,083 sqft
- Finished area above ground: 2,083
- Finished area below ground: 0
Property
Parking
- Total spaces: 1
- Parking features: Concrete, Driveway, Garage Faces Rear
- Garage spaces: 1
Features
- Levels: Two
- Stories: 2
- Patio & porch: Deck, Porch, Screened
- Exterior features: Rain Gutters
- Has view: Yes
Lot
- Size: 0.53 Acres
- Features: Cul-De-Sac, Wooded
Details
- Parcel number: 0784606167
Construction
Type & style
- Home type: SingleFamily
- Architectural style: Colonial, Traditional
- Property subtype: Single Family Residence, Residential
Materials
- Vinyl Siding
Condition
- New construction: No
- Year built: 1979
Utilities & green energy
- Sewer: Public Sewer
- Water: Public
- Utilities for property: Cable Available
Community & neighborhood
Location
- Region: Raleigh
- Subdivision: Driftwood
HOA & financial
HOA
- Has HOA: No
Price history
| Date | Event | Price |
|---|---|---|
| 9/12/2023 | Sold | $540,000-1.6%$259/sqft |
Source: | ||
| 8/11/2023 | Contingent | $549,000$264/sqft |
Source: | ||
| 7/28/2023 | Listed for sale | $549,000+52.5%$264/sqft |
Source: | ||
| 3/24/2021 | Listing removed | -- |
Source: Owner Report a problem | ||
| 10/28/2019 | Sold | $360,000-1.4%$173/sqft |
Source: Public Record Report a problem | ||
Public tax history
| Year | Property taxes | Tax assessment |
|---|---|---|
| 2025 | $4,574 -0.9% | $522,243 -1.3% |
| 2024 | $4,616 +34.9% | $529,181 +69.5% |
| 2023 | $3,422 +7.6% | $312,149 |
Find assessor info on the county website
Neighborhood: West Raleigh
Nearby schools
GreatSchools rating
- 8/10Adams ElementaryGrades: PK-5Distance: 3 mi
- 10/10Lufkin Road MiddleGrades: 6-8Distance: 8.6 mi
- 8/10Athens Drive HighGrades: 9-12Distance: 1.1 mi
Schools provided by the listing agent
- Elementary: Wake - Adams
- Middle: Wake - Lufkin Road
- High: Wake - Athens Dr
Source: Doorify MLS. This data may not be complete. We recommend contacting the local school district to confirm school assignments for this home.
Get a cash offer in 3 minutes
Find out how much your home could sell for in as little as 3 minutes with a no-obligation cash offer.
Estimated market value$564,200
Get a cash offer in 3 minutes
Find out how much your home could sell for in as little as 3 minutes with a no-obligation cash offer.
Estimated market value
$564,200
